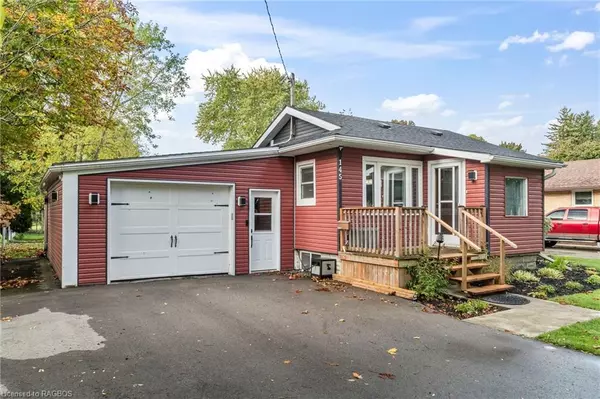For more information regarding the value of a property, please contact us for a free consultation.
145 Egremont Street N Mount Forest, ON N0G 2L2
Want to know what your home might be worth? Contact us for a FREE valuation!

Our team is ready to help you sell your home for the highest possible price ASAP
Key Details
Sold Price $530,000
Property Type Single Family Home
Sub Type Single Family Residence
Listing Status Sold
Purchase Type For Sale
Square Footage 700 sqft
Price per Sqft $757
MLS Listing ID 40663041
Sold Date 10/31/24
Style Bungalow
Bedrooms 2
Full Baths 1
Half Baths 1
Abv Grd Liv Area 1,125
Originating Board Grey Bruce Owen Sound
Year Built 1957
Annual Tax Amount $2,001
Lot Size 10,672 Sqft
Acres 0.245
Property Description
145 Egremont St N in the town of Mount Forest is the perfect bungalow for someone looking to downsize or someone looking to get into the market. The home has seen a huge overhaul over the years with improvements galore. The Main floor consists of a large primary bedroom accented with an electric fireplace and sliding door to deck, a 3pc bathroom featuring a beautiful tiled shower, mud room at the front for boots and coats, living room and a nice kitchen. The basement has a 2pc bathroom for convenience, utility/laundry area, recreation room and a 2nd bedroom. Attached to the home is an oversized single car garage with a hanging gas furnace to keep the space warm through the winter for working in or for making it the perfect hang out area. Out back there are two decks. The upper deck has a sliding door from the primary bedroom and perfect to sit and watch sunsets on. The lower deck has a nice gazebo covering a hot tub. There is a large shed out back as well to keep tools, lawn mowers, etc. The home sits on a nice 66x177 lot backing onto church greenspace. Some of the updates to the home include: Furnace (2018), Central Air (2018), Hot Water Tank (2018), Roof (2018), Soffit/Fascia (2018), Siding (2018), Eaves (2020), Upper Deck (2021), 100amp Break Panel (2000), Lower Deck (2017), Hot Tub (2017), Driveway (2023), Sump Pump (2024), 2pc Bathroom (2024), Flooring, 3pc Bathroom, Primary Bedroom, front porch, rear fence.
Location
Province ON
County Wellington
Area Wellington North
Zoning R1
Direction From Main St turn East onto Wellington St E, turn North onto Egremont St N, Property on the Left.
Rooms
Other Rooms Shed(s)
Basement Full, Finished, Sump Pump
Kitchen 1
Interior
Interior Features Auto Garage Door Remote(s)
Heating Electric, Fireplace(s), Forced Air, Natural Gas
Cooling Central Air
Fireplaces Number 1
Fireplaces Type Electric, Other
Fireplace Yes
Window Features Window Coverings
Appliance Water Heater Owned, Dishwasher, Hot Water Tank Owned, Microwave, Refrigerator, Stove
Laundry In Basement
Exterior
Exterior Feature Landscaped, Year Round Living
Garage Attached Garage, Garage Door Opener, Asphalt
Garage Spaces 1.0
Fence Fence - Partial
Utilities Available Cable Available, Cell Service, Electricity Connected, Fibre Optics, Garbage/Sanitary Collection, Natural Gas Connected, Recycling Pickup, Street Lights, Phone Available
Waterfront No
Waterfront Description River/Stream
Roof Type Asphalt Shing
Porch Deck, Porch
Lot Frontage 66.4
Lot Depth 177.17
Parking Type Attached Garage, Garage Door Opener, Asphalt
Garage Yes
Building
Lot Description Urban, Hospital, Landscaped, Library, Major Highway, Open Spaces, Park, Place of Worship, Playground Nearby, Quiet Area, Rec./Community Centre, School Bus Route, Schools, Shopping Nearby, Trails
Faces From Main St turn East onto Wellington St E, turn North onto Egremont St N, Property on the Left.
Foundation Concrete Block
Sewer Sewer (Municipal)
Water Municipal
Architectural Style Bungalow
Structure Type Vinyl Siding
New Construction No
Others
Senior Community false
Tax ID 710650113
Ownership Freehold/None
Read Less
GET MORE INFORMATION





