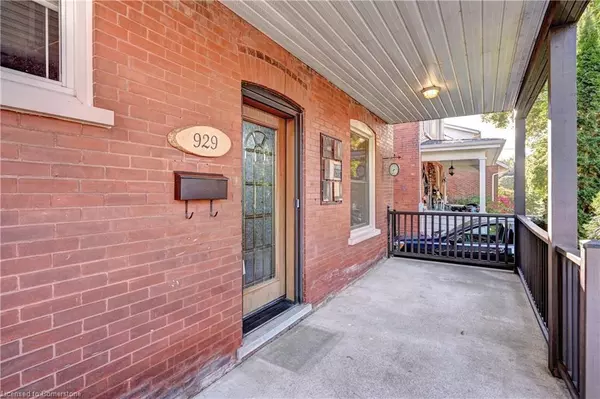For more information regarding the value of a property, please contact us for a free consultation.
929 Vine Street Cambridge, ON N3H 2Z7
Want to know what your home might be worth? Contact us for a FREE valuation!

Our team is ready to help you sell your home for the highest possible price ASAP
Key Details
Sold Price $650,000
Property Type Single Family Home
Sub Type Single Family Residence
Listing Status Sold
Purchase Type For Sale
Square Footage 1,433 sqft
Price per Sqft $453
MLS Listing ID 40661828
Sold Date 10/31/24
Style 2.5 Storey
Bedrooms 3
Full Baths 2
Abv Grd Liv Area 1,663
Originating Board Waterloo Region
Year Built 1913
Annual Tax Amount $3,691
Property Description
Prime South Preston Location, a quick walk to Downtown Preston, Walking Trails, and just minutes to the 401! This lovely 2.5 storey brick century home is located on a quite treelined street. The welcoming main floor features large windows, beautiful original wood moulding, and a bright white kitchen with ample storage, and counter space. The yard has a large deck, shed, and lots of greenspace; the prefect area for kids and pets. The 2nd storey offers 3 good sized bedrooms, and a large balcony. The walk-up loft has great potential as a future bedroom, office, or sitting area. There is a convenient side entry to the basement landing, great potential for a future in-law suite. Additional features included an updated 3 pc. and 4 pc. bath, efficient heat pump combo system installed in 2023, and an updated electrical panel. This home is truly a must see!
Location
Province ON
County Waterloo
Area 15 - Preston
Zoning R5
Direction Lowther Street South and Vine Street
Rooms
Other Rooms Shed(s)
Basement Separate Entrance, Full, Partially Finished
Kitchen 1
Interior
Heating Forced Air, Heat Pump
Cooling Central Air
Fireplace No
Appliance Water Softener, Dryer, Microwave, Range Hood, Refrigerator, Stove, Washer
Laundry In-Suite, Lower Level
Exterior
Exterior Feature Balcony
Garage Gravel
Fence Fence - Partial
Waterfront No
Roof Type Asphalt Shing
Porch Deck
Lot Frontage 33.0
Lot Depth 165.0
Parking Type Gravel
Garage No
Building
Lot Description Urban, Highway Access, Public Transit, Shopping Nearby, Trails
Faces Lowther Street South and Vine Street
Foundation Poured Concrete
Sewer Sewer (Municipal)
Water Municipal
Architectural Style 2.5 Storey
Structure Type Brick,Vinyl Siding
New Construction No
Others
Senior Community false
Tax ID 037840126
Ownership Freehold/None
Read Less
GET MORE INFORMATION





