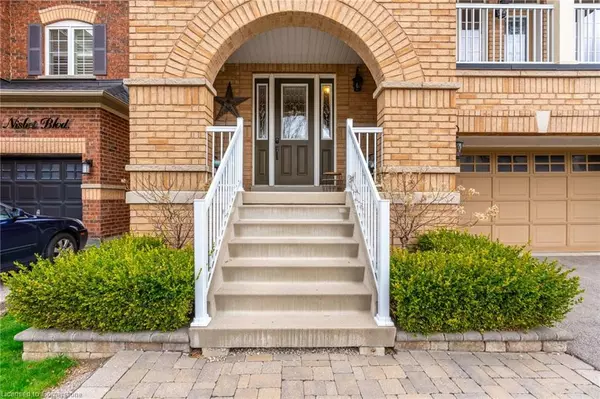For more information regarding the value of a property, please contact us for a free consultation.
194 Nisbet Boulevard Waterdown, ON L8B 0S7
Want to know what your home might be worth? Contact us for a FREE valuation!

Our team is ready to help you sell your home for the highest possible price ASAP
Key Details
Sold Price $1,305,000
Property Type Single Family Home
Sub Type Single Family Residence
Listing Status Sold
Purchase Type For Sale
Square Footage 2,647 sqft
Price per Sqft $493
MLS Listing ID XH4204990
Sold Date 10/30/24
Style Two Story
Bedrooms 5
Full Baths 3
Half Baths 1
Abv Grd Liv Area 2,647
Originating Board Hamilton - Burlington
Year Built 2010
Annual Tax Amount $7,160
Property Description
GIMME MORE OF ONE-NINE-FOUR! As soon as you step foot into 194 Nisbet Boulevard, you'll know this is where your next story begins. The warm and cozy vibes is its way of welcoming you home. Here, in this oversized 3+2 bedroom home, every corner is the start of a new chapter – laughter-filled afternoons spent in the family room, roomy bedrooms, cozy evenings huddled by the fireplace in the living room, relaxing on the sun-drenched bonus terrace and spending the dog days of summer relaxing in the fully landscaped backyard. The plot of this home lies within the details throughout: desirably carpet-free, hand scraped flooring through the main and upper level, a luxurious master retreat and five-piece ensuite, and main floor laundry. And, you're not just purchasing a home, you're securing a spot in one of Waterdown's most desirable neighbourhoods, with easy access to schools, community and green space. With over 2,600 of above-grade, totally turnkey living space plus a fully finished lower level, including a new furnace( 2023), (gym lovers & teenagers rejoice!), this one is ready for you to start your next chapter – are you? Don't be TOO LATE®! *REG TM. RSA
Location
Province ON
County Hamilton
Area 46 - Waterdown
Direction PARKSIDE DR TO WIMBERLY AVE TO NISBET BLVD
Rooms
Basement Full, Finished
Kitchen 1
Interior
Heating Forced Air, Natural Gas
Fireplace No
Exterior
Parking Features Attached Garage, Asphalt
Garage Spaces 2.0
Pool None
Roof Type Asphalt Shing
Lot Frontage 40.02
Lot Depth 88.58
Garage Yes
Building
Lot Description Urban, Rectangular
Faces PARKSIDE DR TO WIMBERLY AVE TO NISBET BLVD
Foundation Poured Concrete
Sewer Sewer (Municipal)
Water Municipal
Architectural Style Two Story
Structure Type Brick
New Construction No
Others
Senior Community false
Tax ID 175110418
Ownership Freehold/None
Read Less




