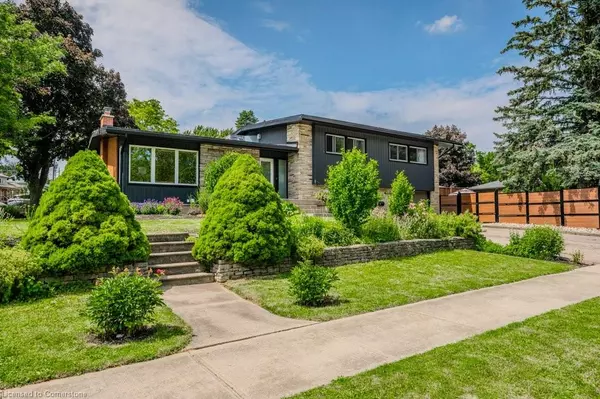For more information regarding the value of a property, please contact us for a free consultation.
174 Vermont Street Waterloo, ON N2J 2M8
Want to know what your home might be worth? Contact us for a FREE valuation!

Our team is ready to help you sell your home for the highest possible price ASAP
Key Details
Sold Price $990,000
Property Type Single Family Home
Sub Type Single Family Residence
Listing Status Sold
Purchase Type For Sale
Square Footage 1,992 sqft
Price per Sqft $496
MLS Listing ID 40657624
Sold Date 10/31/24
Style Sidesplit
Bedrooms 5
Full Baths 2
Abv Grd Liv Area 2,879
Originating Board Waterloo Region
Year Built 1960
Annual Tax Amount $6,273
Property Description
Welcome to 174 Vermont St, a beautifully updated 4-level side-split home in Waterloo's Lincoln Heights neighbourhood. Built by Huber Construction, this 2,800+ sq ft home is thoughtfully designed with several living spaces for work, relaxation, and entertaining.
The ground level has a welcoming foyer and family room, a stylish 3-piece bathroom, home gym, and access to a private, landscaped yard. The lower level features a spacious rec room and a serene guest bedroom.
The main level highlights an elegant living and dining area alongside a dream kitchen with a large island, waterfall granite countertop, ample storage, and high-end fixtures. Outside from the kitchen is a charming stone patio and another entrance to the private backyard.
Upstairs, you'll find four generous bedrooms and a modern 5-piece bathroom with dual sinks and a soaking tub/shower. The primary bedroom offers en-suite potential with plumbing and electrical already roughed in. A standout feature of the home is the hydronic boiler heating system with radiant baseboard heaters divided into three zones for personalized comfort.
Located near parks, a community centre, well ranked schools, and amenities with easy highway access, this home is in an ideal location. Book your showing today!
Location
Province ON
County Waterloo
Area 1 - Waterloo East
Zoning R1
Direction From Bridgeport Rd, right on Ellis Crescent, right on Vermont St From Weber St N to Lincoln Rd to Ellis Crescent to Vermont St
Rooms
Basement Full, Finished
Kitchen 1
Interior
Interior Features Central Vacuum
Heating Baseboard, Hot Water-Other, Radiant
Cooling Central Air
Fireplaces Number 1
Fireplace Yes
Window Features Window Coverings
Appliance Water Purifier, Water Softener, Built-in Microwave, Dishwasher, Refrigerator, Stove
Laundry In Basement
Exterior
Garage Attached Garage
Garage Spaces 1.0
Waterfront No
Roof Type Membrane
Lot Frontage 180.0
Parking Type Attached Garage
Garage Yes
Building
Lot Description Urban, Irregular Lot, Library, Park, Place of Worship, Playground Nearby, Public Transit, Rec./Community Centre, Schools, Shopping Nearby, Trails
Faces From Bridgeport Rd, right on Ellis Crescent, right on Vermont St From Weber St N to Lincoln Rd to Ellis Crescent to Vermont St
Foundation Poured Concrete
Sewer Sewer (Municipal)
Water Municipal
Architectural Style Sidesplit
Structure Type Brick,Vinyl Siding
New Construction No
Schools
Elementary Schools St Agnes, Lincoln Heights, L'Harmonie
High Schools St David, Bluevale Ci, Kci (French Immersion)
Others
Senior Community false
Tax ID 223510072
Ownership Freehold/None
Read Less
GET MORE INFORMATION





