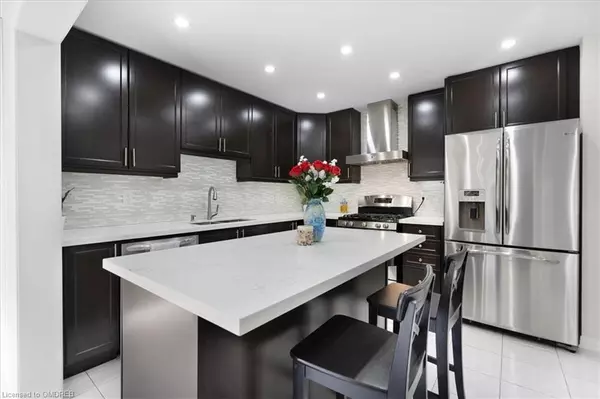For more information regarding the value of a property, please contact us for a free consultation.
261 Cedric Terrace Milton, ON L9T 8P2
Want to know what your home might be worth? Contact us for a FREE valuation!

Our team is ready to help you sell your home for the highest possible price ASAP
Key Details
Sold Price $1,140,000
Property Type Single Family Home
Sub Type Single Family Residence
Listing Status Sold
Purchase Type For Sale
Square Footage 1,877 sqft
Price per Sqft $607
MLS Listing ID 40648574
Sold Date 10/30/24
Style Two Story
Bedrooms 4
Full Baths 2
Half Baths 1
Abv Grd Liv Area 1,877
Originating Board Oakville
Annual Tax Amount $4,637
Property Description
An Exceptional 34' wide lot detached house in the Harrison neighborhood with 4 bedrooms, 3 bathrooms and nearly 2,000 square feet of above-ground space is sure to take your breath away! The home features separate Dining, Living, and Home office on the main level! The open-concept kitchen has modern finishes including Quartz counters and a spacious island design. The basement has the potential of an additional over 1,000 square feet of living space, enough to construct a future 2-bedroom Basement Apartment. Upstairs, the master bedroom features a walk-in closet and ensuite bathroom. Three other generously sized bedrooms share a second four-piece bathroom with quartz counters. 2nd-floor laundry with high-efficiency front-load machines adds convenience to your busy life! The property is near Wilfrid Laurier University, local parks, and schools. The house is Energy Star Qualified and has a 3-gigabit fiber internet available; a blessing for professionals working from home!
Location
Province ON
County Halton
Area 2 - Milton
Zoning RMD1
Direction Louis St. Laurent x Savoline
Rooms
Basement Development Potential, Full, Unfinished
Kitchen 1
Interior
Heating Forced Air, Natural Gas
Cooling Central Air
Fireplace No
Window Features Window Coverings
Appliance Dishwasher, Dryer, Refrigerator, Stove, Washer
Laundry In-Suite, Laundry Room
Exterior
Parking Features Attached Garage, Garage Door Opener, Asphalt
Garage Spaces 1.0
Roof Type Shingle
Lot Frontage 34.18
Lot Depth 88.78
Garage Yes
Building
Lot Description Urban, Rectangular, Hospital, Library, Park, Place of Worship, Public Transit, Rec./Community Centre, Schools
Faces Louis St. Laurent x Savoline
Foundation Poured Concrete
Sewer Sewer (Municipal)
Water Municipal
Architectural Style Two Story
Structure Type Brick,Stucco
New Construction No
Others
Senior Community false
Tax ID 250810979
Ownership Freehold/None
Read Less
GET MORE INFORMATION





