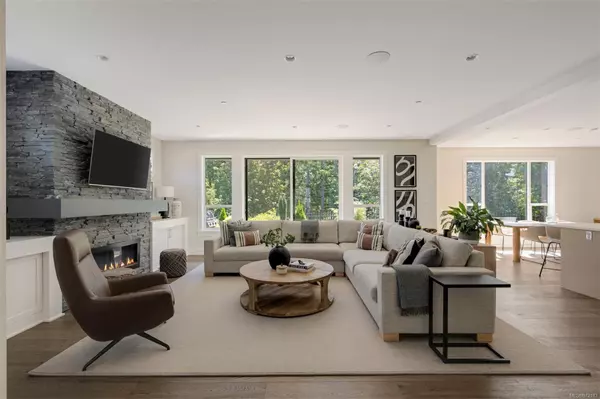For more information regarding the value of a property, please contact us for a free consultation.
2039 Rivers Crossing Highlands, BC V9B 0S6
Want to know what your home might be worth? Contact us for a FREE valuation!

Our team is ready to help you sell your home for the highest possible price ASAP
Key Details
Sold Price $1,545,000
Property Type Single Family Home
Sub Type Single Family Detached
Listing Status Sold
Purchase Type For Sale
Square Footage 2,743 sqft
Price per Sqft $563
MLS Listing ID 972183
Sold Date 10/31/24
Style Main Level Entry with Upper Level(s)
Bedrooms 4
HOA Fees $151/mo
Rental Info Unrestricted
Year Built 2018
Annual Tax Amount $5,132
Tax Year 2023
Lot Size 6,098 Sqft
Acres 0.14
Property Description
Welcome to 2039 Rivers Crossing, a beautifully appointed family home situated on a quiet cul-de-sac at Bear Mountain.This inviting residence boasts over 2,700 sq ft of bright, open spaces,a functional floor plan that complemented by a mature landscaped yard.The main level features a grand entrance leading to the great room with a stone gas fireplace,custom built-ins,a designated dining area overlooking the backyard, and a chef's kitchen with a large sit-up island and walk-in pantry.The step-out patio is ideal for outdoor dining or enjoying a morning coffee.The upper floor includes all four bedrooms,highlighted by a grand primary suite with a walk-in closet,fireplace,5 piece ensuite,and balcony overlooking the park. Ideal for those who love an adventurous outdoor lifestyle and resort amenities,this home is just steps from the Westin,multiple dining options,biking and hiking trails,Tennis Centre,North Langford Recreation Centre with a heated pool, and 2 Nicklaus-designed golf courses.
Location
Province BC
County Capital Regional District
Area Hi Bear Mountain
Direction Northwest
Rooms
Basement Crawl Space
Kitchen 1
Interior
Heating Baseboard, Electric, Heat Pump, Natural Gas
Cooling Air Conditioning, HVAC
Flooring Tile, Wood
Fireplaces Number 2
Fireplaces Type Living Room, Primary Bedroom
Fireplace 1
Appliance Dishwasher, F/S/W/D
Laundry In House
Exterior
Exterior Feature Balcony/Patio, Low Maintenance Yard
Garage Spaces 2.0
View Y/N 1
View Mountain(s)
Roof Type Asphalt Torch On
Total Parking Spaces 4
Building
Lot Description Cul-de-sac, Family-Oriented Neighbourhood, Irrigation Sprinkler(s), Landscaped, Near Golf Course, Park Setting, Private
Building Description Frame Wood,Insulation: Ceiling,Insulation: Walls, Main Level Entry with Upper Level(s)
Faces Northwest
Story 2
Foundation Poured Concrete
Sewer Sewer Connected
Water Municipal
Additional Building None
Structure Type Frame Wood,Insulation: Ceiling,Insulation: Walls
Others
HOA Fee Include Insurance,Septic
Tax ID 029-738-806
Ownership Freehold/Strata
Pets Allowed Aquariums, Birds, Caged Mammals, Cats, Dogs
Read Less
Bought with eXp Realty
GET MORE INFORMATION





