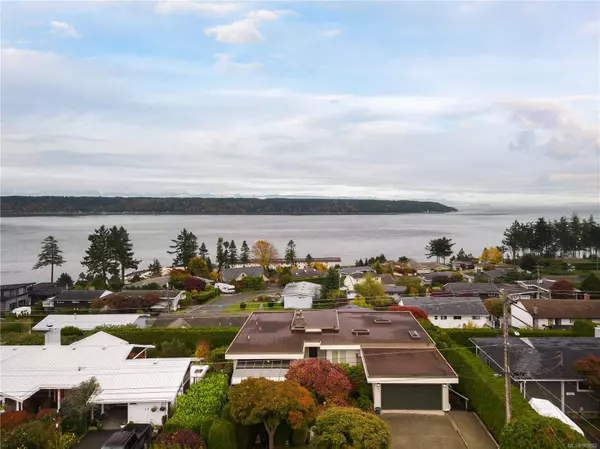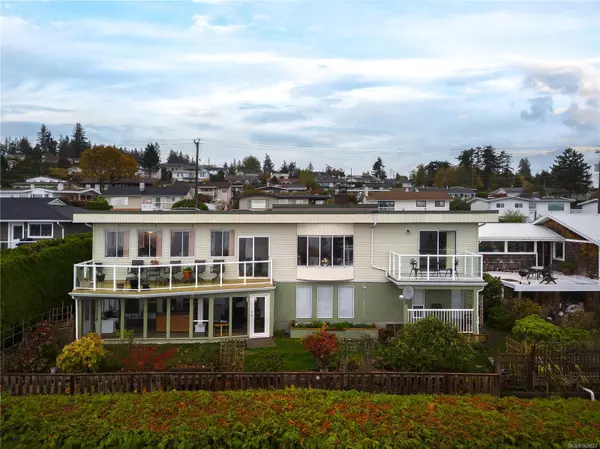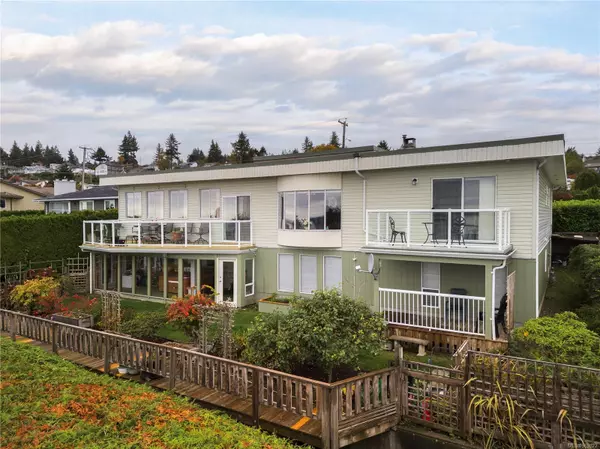For more information regarding the value of a property, please contact us for a free consultation.
141 Thulin St S Campbell River, BC V9W 2J8
Want to know what your home might be worth? Contact us for a FREE valuation!

Our team is ready to help you sell your home for the highest possible price ASAP
Key Details
Sold Price $925,000
Property Type Single Family Home
Sub Type Single Family Detached
Listing Status Sold
Purchase Type For Sale
Square Footage 4,463 sqft
Price per Sqft $207
MLS Listing ID 969822
Sold Date 10/31/24
Style Main Level Entry with Lower Level(s)
Bedrooms 5
Rental Info Unrestricted
Year Built 1981
Annual Tax Amount $6,417
Tax Year 2023
Lot Size 8,712 Sqft
Acres 0.2
Property Description
Stunning ocean view level entry walkout basement home on one of Campbell River's most sought after streets! Enjoy picturesque views of the Coastal Mountain Range & Discovery Passage, boasting 5 beds, & 4 baths this executive home has room for the whole family & then some. Including potential for an additional 1 or 2 bedroom in-law suite. Enter the foyer and see the sunken ocean view living room with large windows & cozy wood-stove for the cooler months. The left wing of the main floor features two large bedrooms, including the primary bedroom with private balcony, walk in closet, & 5-piece ensuite, as well as the main 4-piece bath, & den with attached outdoor solarium. Also on the main is the large solid wood kitchen with granite countertops, walk in pantry, laundry, eating area with deck access, and finally the beautiful formal dining room. Downstairs includes the large rec-room with gas fireplace, 3 bedrooms, 2 bathrooms, suite kitchen, workshop, & hot tub/greenhouse room.
Location
Province BC
County Campbell River, City Of
Area Cr Campbell River Central
Zoning R1
Direction West
Rooms
Basement Finished, Full, Walk-Out Access
Main Level Bedrooms 2
Kitchen 1
Interior
Interior Features Dining Room, Workshop
Heating Baseboard, Electric, Natural Gas
Cooling None
Flooring Mixed
Fireplaces Number 2
Fireplaces Type Gas, Wood Stove
Equipment Electric Garage Door Opener, Security System
Fireplace 1
Window Features Insulated Windows
Appliance F/S/W/D, Hot Tub
Laundry In House
Exterior
Exterior Feature Balcony/Deck, Garden, Security System
Garage Spaces 2.0
Utilities Available Compost, Electricity To Lot, Garbage, Recycling
View Y/N 1
View Mountain(s), Ocean
Roof Type Other
Handicap Access Ground Level Main Floor, Primary Bedroom on Main
Total Parking Spaces 3
Building
Lot Description Central Location, Curb & Gutter, Landscaped, No Through Road, Southern Exposure
Building Description Frame Wood,Insulation All,Vinyl Siding, Main Level Entry with Lower Level(s)
Faces West
Foundation Poured Concrete
Sewer Sewer Connected
Water Municipal
Structure Type Frame Wood,Insulation All,Vinyl Siding
Others
Tax ID 003-615-031
Ownership Freehold
Pets Allowed Aquariums, Birds, Caged Mammals, Cats, Dogs
Read Less
Bought with Realpro Real Estate Services Inc.




