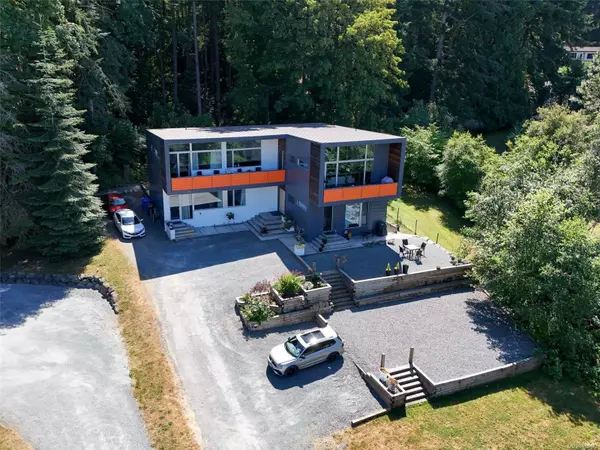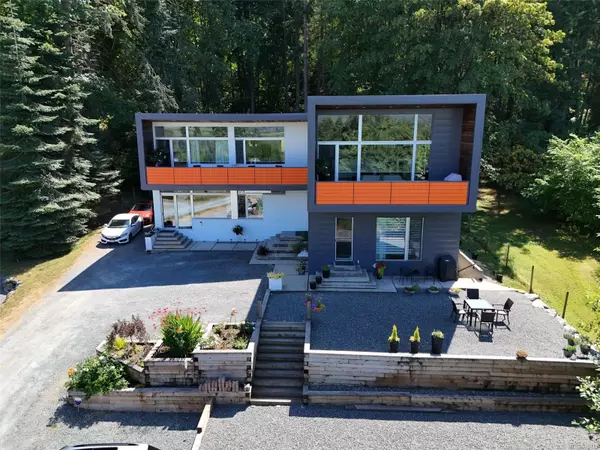For more information regarding the value of a property, please contact us for a free consultation.
2188 Cowichan Bay Rd Cowichan Bay, BC V0R 1N1
Want to know what your home might be worth? Contact us for a FREE valuation!

Our team is ready to help you sell your home for the highest possible price ASAP
Key Details
Sold Price $1,320,000
Property Type Single Family Home
Sub Type Single Family Detached
Listing Status Sold
Purchase Type For Sale
Square Footage 3,135 sqft
Price per Sqft $421
MLS Listing ID 970173
Sold Date 10/31/24
Style Main Level Entry with Lower/Upper Lvl(s)
Bedrooms 4
Rental Info Unrestricted
Year Built 2009
Annual Tax Amount $6,518
Tax Year 2023
Lot Size 0.540 Acres
Acres 0.54
Property Description
Each room is media-wired to a central panel and pre-wired for ceiling speakers. Additional features include double stud interior walls, an on-demand gas boiler, an HRV system, dual flush toilets and Austrian-made triple-pane tilt/turn windows. Ultra-energy efficient it has a double exterior wall system which is clad in commercial-grade steel with cedar accents offering 50% more insulating factor than an average home. The large kitchen is an entertainer's dream and a focal point of the home. The property includes a guest suite as well as a legal self-contained rental with in-suite laundry. This unit is great for Airbnb, extended family, or rental income. Exterior details are equally impressive with 24-gauge commercial steel siding and clear cedar accents. Situated on a half-acre lot, this unique package is just minutes away from marinas, local food/shopping, artists and a golf course, offering both luxury and convenience in the quaint setting of Cowichan Bay.
Location
Province BC
County Cowichan Valley Regional District
Area Du Cowichan Bay
Zoning RR 2
Direction East
Rooms
Basement Unfinished
Main Level Bedrooms 1
Kitchen 3
Interior
Interior Features Workshop
Heating Heat Recovery, Natural Gas, Radiant Floor
Cooling None
Flooring Other
Fireplaces Number 1
Fireplaces Type Gas
Fireplace 1
Appliance F/S/W/D
Laundry In House
Exterior
View Y/N 1
View Mountain(s), Valley
Roof Type Metal
Parking Type Additional, Driveway, RV Access/Parking
Total Parking Spaces 4
Building
Lot Description Easy Access, Hillside, Quiet Area, Recreation Nearby, Shopping Nearby
Building Description Cement Fibre,Frame Wood,Wood,Other, Main Level Entry with Lower/Upper Lvl(s)
Faces East
Foundation Poured Concrete
Sewer Sewer Connected
Water Municipal
Architectural Style Art Deco
Structure Type Cement Fibre,Frame Wood,Wood,Other
Others
Restrictions None
Tax ID 027-206-980
Ownership Freehold
Pets Description Aquariums, Birds, Caged Mammals, Cats, Dogs
Read Less
Bought with Sotheby's International Realty Canada
GET MORE INFORMATION





