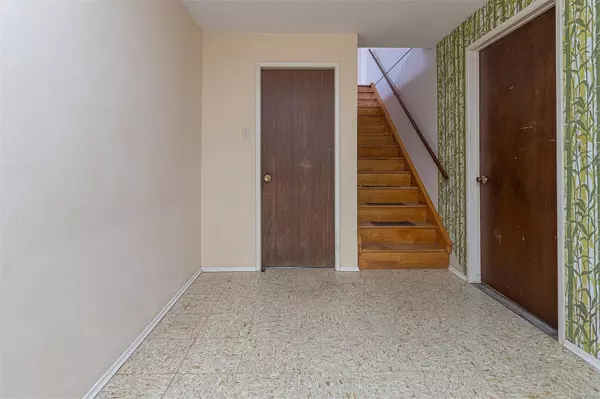For more information regarding the value of a property, please contact us for a free consultation.
983 Preston Way Langford, BC V9B 3C1
Want to know what your home might be worth? Contact us for a FREE valuation!

Our team is ready to help you sell your home for the highest possible price ASAP
Key Details
Sold Price $780,000
Property Type Single Family Home
Sub Type Single Family Detached
Listing Status Sold
Purchase Type For Sale
Square Footage 1,165 sqft
Price per Sqft $669
MLS Listing ID 978104
Sold Date 10/31/24
Style Ground Level Entry With Main Up
Bedrooms 3
Rental Info Unrestricted
Year Built 1973
Annual Tax Amount $3,287
Tax Year 2023
Lot Size 7,405 Sqft
Acres 0.17
Property Description
This 1973 home, situated on a quiet street, features 3 main floor bedrooms, 2 bathrooms, and a full unfinished basement. The main floor, spanning approximately 1150 sq. ft., includes a spacious kitchen, a generous living room, and access to a large wrap-around deck ideal for summer BBQs. The primary bedroom includes a two-piece ensuite. The lower level offers a large entryway, a family room, and 2 additional rooms that could be converted into bedrooms, along with undeveloped space for future expansion or suite potential. Located on a 7,405 sq. ft. lot in downtown Langford, this property offers potential for redevelopment. Buyers should verify development possibilities with the City of Langford. It also serves as a great family home close to schools and amenities. Call now.
Location
Province BC
County Capital Regional District
Area La Langford Proper
Direction West
Rooms
Basement Full, Unfinished, Walk-Out Access, With Windows
Main Level Bedrooms 3
Kitchen 1
Interior
Heating Forced Air, Oil
Cooling None
Flooring Carpet, Tile, Wood
Fireplaces Number 1
Fireplaces Type Living Room, Wood Burning
Fireplace 1
Window Features Aluminum Frames,Storm Window(s)
Laundry In House
Exterior
Exterior Feature Balcony/Deck, Garden
Carport Spaces 1
Roof Type Asphalt Shingle
Parking Type Carport
Total Parking Spaces 4
Building
Lot Description Family-Oriented Neighbourhood, Level, Near Golf Course
Building Description Insulation: Ceiling,Insulation: Walls,Stucco, Ground Level Entry With Main Up
Faces West
Foundation Poured Concrete
Sewer Sewer Connected
Water Municipal
Structure Type Insulation: Ceiling,Insulation: Walls,Stucco
Others
Tax ID 002-717-077
Ownership Freehold
Pets Description Aquariums, Birds, Caged Mammals, Cats, Dogs
Read Less
Bought with eXp Realty
GET MORE INFORMATION





