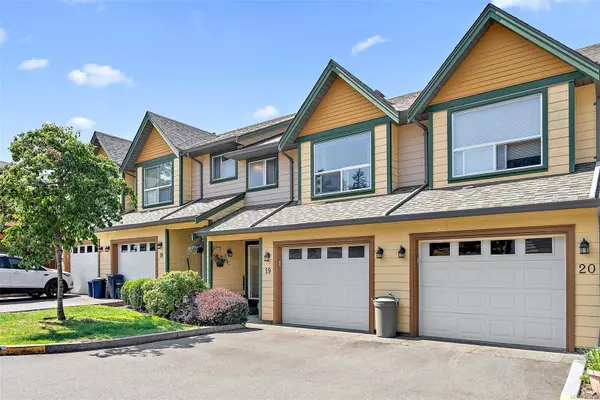For more information regarding the value of a property, please contact us for a free consultation.
172 Belmont Rd #19 Colwood, BC V9C 1B1
Want to know what your home might be worth? Contact us for a FREE valuation!

Our team is ready to help you sell your home for the highest possible price ASAP
Key Details
Sold Price $640,000
Property Type Townhouse
Sub Type Row/Townhouse
Listing Status Sold
Purchase Type For Sale
Square Footage 1,372 sqft
Price per Sqft $466
MLS Listing ID 973439
Sold Date 10/31/24
Style Main Level Entry with Upper Level(s)
Bedrooms 3
HOA Fees $470/mo
Rental Info Unrestricted
Year Built 2003
Annual Tax Amount $2,790
Tax Year 2023
Lot Size 1,742 Sqft
Acres 0.04
Property Description
OPEN SATURDAY AUG 17TH 2-4PM. Don't miss out on this exceptionally priced family size 3 bedroom 3 bath townhome located just steps to the Lagoon & Juan de Fuca rec centre plus loads of shopping & Galloping Goose access. This unit is situated in a well maintained complex with roofs having been completed in 2023. The unit itself is spacious with good sized principal rooms, 3 bedrooms, primary with full ensuite & walk in closet, attached garage plus parking in front, cozy gas fireplace in the livingroom, powder room on the main & good size patio at the rear with sunny SE exposure etc etc. Pets: one dog <75 lbs or 2 cats. Priced at what you might expect to pay for a condo we don't expect this to last long so don't delay!
Location
Province BC
County Capital Regional District
Area Co Colwood Corners
Direction South
Rooms
Basement Crawl Space
Kitchen 1
Interior
Interior Features Dining/Living Combo, Storage
Heating Baseboard, Electric, Natural Gas
Cooling None
Flooring Carpet, Laminate, Wood
Fireplaces Number 1
Fireplaces Type Gas, Living Room
Fireplace 1
Window Features Insulated Windows
Appliance Dishwasher, F/S/W/D
Laundry In Unit
Exterior
Exterior Feature Balcony/Patio
Garage Spaces 1.0
Roof Type Fibreglass Shingle
Handicap Access Ground Level Main Floor
Parking Type Attached, Garage, Guest
Total Parking Spaces 2
Building
Lot Description Irregular Lot
Building Description Cement Fibre, Main Level Entry with Upper Level(s)
Faces South
Story 2
Foundation Poured Concrete
Sewer Sewer To Lot
Water Municipal
Architectural Style West Coast
Structure Type Cement Fibre
Others
HOA Fee Include Garbage Removal,Insurance,Maintenance Grounds,Property Management,Sewer,Water
Tax ID 025-628-500
Ownership Freehold/Strata
Pets Description Cats, Dogs
Read Less
Bought with RE/MAX Generation
GET MORE INFORMATION





