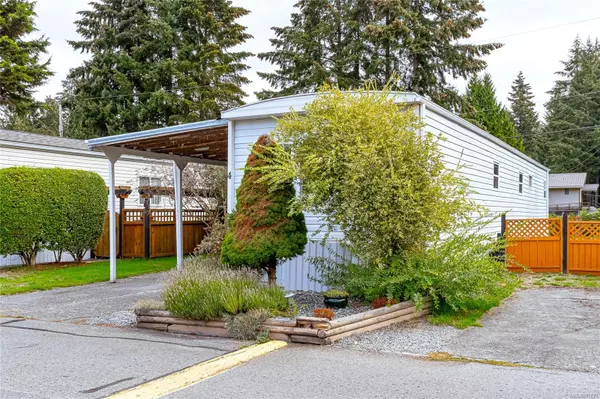For more information regarding the value of a property, please contact us for a free consultation.
3497 Gibbins Rd #4 Duncan, BC V9L 6C9
Want to know what your home might be worth? Contact us for a FREE valuation!

Our team is ready to help you sell your home for the highest possible price ASAP
Key Details
Sold Price $128,500
Property Type Manufactured Home
Sub Type Manufactured Home
Listing Status Sold
Purchase Type For Sale
Square Footage 683 sqft
Price per Sqft $188
MLS Listing ID 976627
Sold Date 10/31/24
Style Rancher
Bedrooms 2
HOA Fees $500/mo
Rental Info No Rentals
Year Built 1971
Annual Tax Amount $496
Tax Year 2024
Property Description
Welcome to #4 in Evergreen Mobile Home Park - one of the best parks in the Cowichan Valley! Enjoy independent affordable carefree living in your own home and in a great community. This cozy home features 2 bright bedrooms, open kitchen and living room, 4-piece BATH with full laundry, generous partly covered deck leading into the large fully fenced private yard, with a garden shed, and with no home behind you! Recent updates include Electrical Safety Inspection, vinyl thermal windows, new siding, forced air electric furnace, vinyl plank flooring. This is a 55+ park that allows pets including dogs, indoor cats (prior written approval required for all pets). Quick possession possible upon park approval. Great location, close to town but living in the country. On the Bus route and close to the hospital, shopping, trails and MORE. Book your viewing TODAY!
Location
Province BC
County North Cowichan, Municipality Of
Area Du West Duncan
Zoning R5
Direction West
Rooms
Other Rooms Storage Shed
Basement Other
Main Level Bedrooms 2
Kitchen 1
Interior
Interior Features Ceiling Fan(s), Eating Area
Heating Electric, Forced Air
Cooling None
Flooring Laminate, Vinyl
Window Features Screens,Vinyl Frames
Appliance Dishwasher, F/S/W/D
Laundry In House
Exterior
Exterior Feature Balcony/Deck, Fencing: Full, Garden
Carport Spaces 1
Utilities Available Cable Available, Electricity To Lot, Garbage, Phone Available, Recycling, Underground Utilities
View Y/N 1
View Mountain(s)
Roof Type Asphalt Rolled
Handicap Access Primary Bedroom on Main
Parking Type Additional, Carport, Driveway, Guest, RV Access/Parking
Total Parking Spaces 2
Building
Lot Description Adult-Oriented Neighbourhood, Easy Access, Landscaped, Level, Private, Quiet Area, Recreation Nearby, Rural Setting, Shopping Nearby
Building Description Insulation: Ceiling,Insulation: Walls,Vinyl Siding, Rancher
Faces West
Foundation Other
Sewer Septic System: Common
Water Cooperative, Well: Drilled
Additional Building None
Structure Type Insulation: Ceiling,Insulation: Walls,Vinyl Siding
Others
Restrictions Unknown
Ownership Pad Rental
Acceptable Financing Purchaser To Finance
Listing Terms Purchaser To Finance
Pets Description Cats, Dogs, Number Limit, Size Limit
Read Less
Bought with Real Broker
GET MORE INFORMATION





