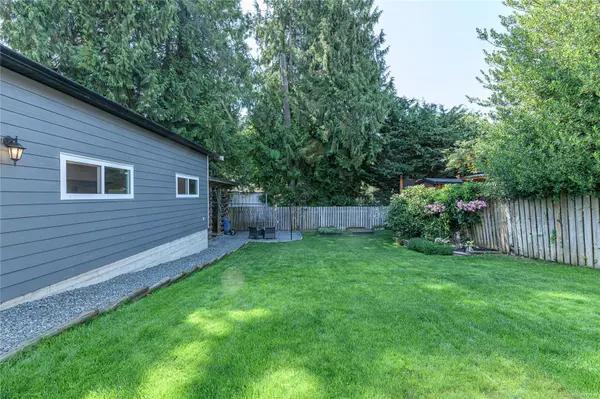For more information regarding the value of a property, please contact us for a free consultation.
3578 Garland Ave Cobble Hill, BC V0R 1L0
Want to know what your home might be worth? Contact us for a FREE valuation!

Our team is ready to help you sell your home for the highest possible price ASAP
Key Details
Sold Price $719,000
Property Type Single Family Home
Sub Type Single Family Detached
Listing Status Sold
Purchase Type For Sale
Square Footage 1,716 sqft
Price per Sqft $418
MLS Listing ID 972714
Sold Date 10/31/24
Style Main Level Entry with Lower Level(s)
Bedrooms 3
Rental Info Unrestricted
Year Built 1970
Annual Tax Amount $2,935
Tax Year 2023
Lot Size 6,098 Sqft
Acres 0.14
Lot Dimensions 50 x 120
Property Description
This sweet family home has been well taken care of and it shows. Freshly painted throughout, hardwood floors, a fireplace in the living room to cozy up by, a heat pump to keep you cool, a country chic kitchen and a huge family room down. Outside you will find a patio area, private yard with a burn pit and an amazing, insulated garage.
Located in the heart of Cobble Hill Village, a vibrant diverse community, surrounded by a picturesque landscape and abundant recreational opportunities. Cobble Hill Mountain is literally your backyard, breathtaking views, minutes to Shawnigan lake and the historical Kinsol Trestle. Connect with your realtor, open the door, and start creating memories.
Location
Province BC
County Cowichan Valley Regional District
Area Ml Cobble Hill
Zoning R-3
Direction East
Rooms
Other Rooms Workshop
Basement Finished, Full
Main Level Bedrooms 2
Kitchen 1
Interior
Heating Electric, Forced Air, Heat Pump
Cooling Air Conditioning, HVAC
Flooring Hardwood, Laminate, Mixed, Wood
Fireplaces Number 1
Fireplaces Type Living Room, Wood Burning, Wood Stove
Fireplace 1
Window Features Aluminum Frames,Insulated Windows,Vinyl Frames,Window Coverings
Laundry In House
Exterior
Exterior Feature Balcony/Deck, Fencing: Partial, Low Maintenance Yard
Garage Spaces 1.0
Carport Spaces 1
Utilities Available Cable To Lot, Electricity To Lot, Natural Gas Available
View Y/N 1
View Mountain(s)
Roof Type Asphalt Torch On
Parking Type Carport, Garage, Open
Total Parking Spaces 3
Building
Lot Description Easy Access, Family-Oriented Neighbourhood, Landscaped, No Through Road, Quiet Area, Southern Exposure
Building Description Insulation: Ceiling,Insulation: Walls,Vinyl Siding, Main Level Entry with Lower Level(s)
Faces East
Foundation Poured Concrete
Sewer Septic System
Water Cooperative
Architectural Style Contemporary
Structure Type Insulation: Ceiling,Insulation: Walls,Vinyl Siding
Others
Restrictions None
Tax ID 006-915-418
Ownership Freehold
Acceptable Financing Must Be Paid Off, Purchaser To Finance
Listing Terms Must Be Paid Off, Purchaser To Finance
Pets Description Aquariums, Birds, Caged Mammals, Cats, Dogs
Read Less
Bought with eXp Realty
GET MORE INFORMATION





