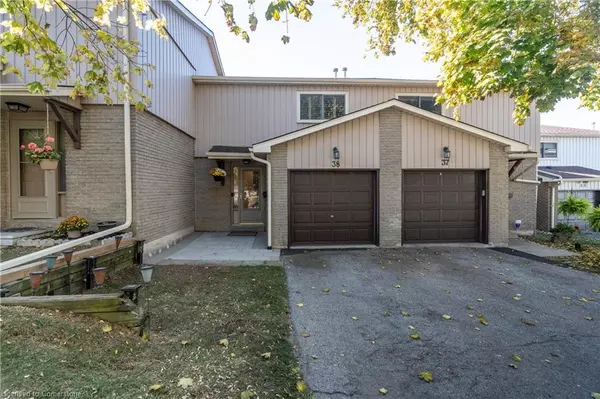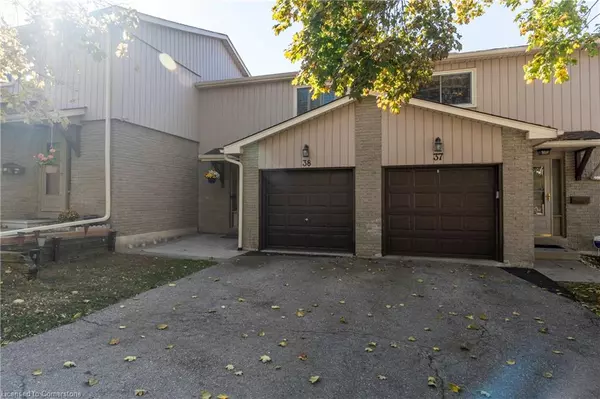For more information regarding the value of a property, please contact us for a free consultation.
51 Paulander Drive #38 Kitchener, ON N2M 5E5
Want to know what your home might be worth? Contact us for a FREE valuation!

Our team is ready to help you sell your home for the highest possible price ASAP
Key Details
Sold Price $520,000
Property Type Townhouse
Sub Type Row/Townhouse
Listing Status Sold
Purchase Type For Sale
Square Footage 1,199 sqft
Price per Sqft $433
MLS Listing ID 40667117
Sold Date 10/30/24
Style Two Story
Bedrooms 3
Full Baths 2
HOA Fees $511/mo
HOA Y/N Yes
Abv Grd Liv Area 1,602
Originating Board Waterloo Region
Year Built 1977
Annual Tax Amount $2,201
Property Description
Attention First-Time Home Buyers or Investors! Welcome home to this great condo townhome finished top to bottom with 1,602 sq. feet of living space which is ideal for a growing family with its 3 spacious bedrooms , 2 full Baths, a full walk out basement, a single car garage parking with garage door opener and a driveway parking. This home reflects true pride of ownership. Located close to amenities such as schools, shopping plazas, transportation, hospital community center and just a short drive to downtown and universities. This move-in ready home has a very private backyard with a large patio, perfect for BBQs and the condo fee includes the water. The main level offer a great open concept layout with lots of natural light, a very good size living room, dining area, and good size kitchen. On the second floor you'll find three bright, including a spacious primary bedroom, and nice 4 pieces bath . The finished full walk out lower level features a large rec-room, and a newer full 3 pieces bath with laundry facilities. These condos, are family oriented, make excellent family homes. Book your viewing today to appreciate the charm and warmth of this home!
Location
Province ON
County Waterloo
Area 3 - Kitchener West
Zoning RES-6
Direction VICTORIA STREET TO PAULANDER DRIVE. CLOSEST INTERSECTION IS VICTORIA AND WESTMOUNT
Rooms
Basement Walk-Out Access, Full, Finished
Kitchen 1
Interior
Heating Forced Air, Natural Gas
Cooling Central Air
Fireplace No
Window Features Window Coverings
Appliance Water Softener, Built-in Microwave, Dishwasher, Dryer, Refrigerator, Stove, Washer
Laundry In-Suite
Exterior
Garage Attached Garage, Asphalt
Garage Spaces 1.0
Fence Fence - Partial
Waterfront No
Roof Type Asphalt Shing
Porch Patio
Parking Type Attached Garage, Asphalt
Garage Yes
Building
Lot Description Urban, Irregular Lot, Park, Playground Nearby, Public Transit, Schools, Shopping Nearby
Faces VICTORIA STREET TO PAULANDER DRIVE. CLOSEST INTERSECTION IS VICTORIA AND WESTMOUNT
Foundation Unknown
Sewer Sewer (Municipal)
Water Municipal
Architectural Style Two Story
Structure Type Aluminum Siding,Brick
New Construction No
Others
HOA Fee Include Insurance,Common Elements,Parking,Property Management Fees,Water
Senior Community false
Tax ID 230510071
Ownership Condominium
Read Less
GET MORE INFORMATION





