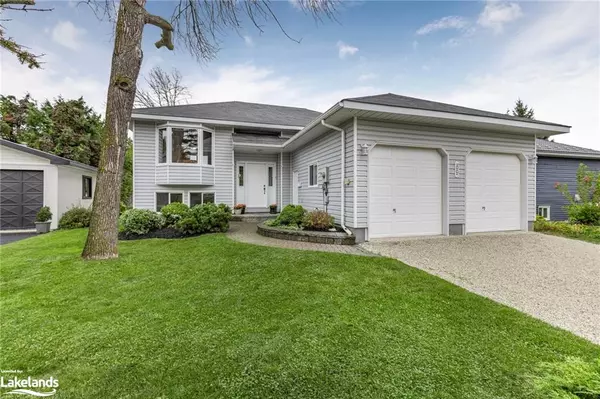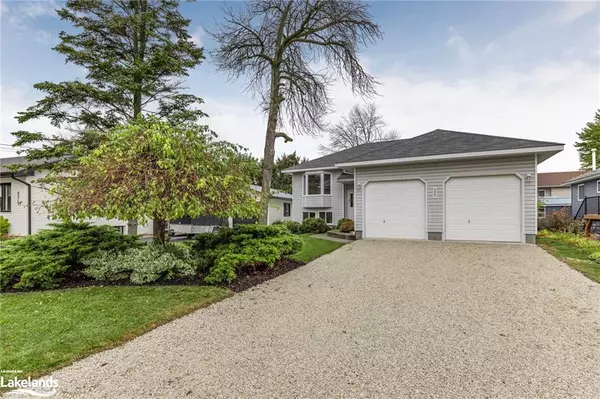For more information regarding the value of a property, please contact us for a free consultation.
377 Peel Street Collingwood, ON L9Y 3W5
Want to know what your home might be worth? Contact us for a FREE valuation!

Our team is ready to help you sell your home for the highest possible price ASAP
Key Details
Sold Price $707,000
Property Type Single Family Home
Sub Type Single Family Residence
Listing Status Sold
Purchase Type For Sale
Square Footage 1,049 sqft
Price per Sqft $673
MLS Listing ID 40644400
Sold Date 10/30/24
Style Bungalow Raised
Bedrooms 4
Full Baths 2
Abv Grd Liv Area 2,073
Originating Board The Lakelands
Year Built 1994
Annual Tax Amount $3,367
Property Description
Attention first-time home buyers, empty nesters and expanding families. Welcome to this 4 bedroom 2 bathroom raised bungalow, located in the heart of Collingwood. 377 Peel Street is a short walk to the YMCA, Collingwood Trail System, Sunset Point Park and Downtown Collingwood. The open-concept design invites you in with a sun-filled living/dining/kitchen area featuring gorgeous hardwood floors and a seamless walk-out to the two-tiered deck. The generous main floor primary bedroom features an updated ensuite bathroom and wall-to-wall closet space. The fully finished basement features above grade windows, 2 additional bedrooms, and a 4-piece bathroom. It also offers allowances for a second kitchen, and contains a separate entrance from the oversized 2 car garage.
Location
Province ON
County Simcoe County
Area Collingwood
Zoning R3-4
Direction South on Peel from Hume, house is on the East side.
Rooms
Basement Full, Finished
Kitchen 1
Interior
Interior Features Built-In Appliances, Ceiling Fan(s), In-law Capability
Heating Hot Water, Forced Air, Natural Gas
Cooling Central Air
Fireplace No
Window Features Window Coverings
Appliance Water Heater Owned, Dishwasher, Dryer, Freezer, Hot Water Tank Owned, Refrigerator, Stove, Washer
Exterior
Parking Features Attached Garage
Garage Spaces 2.0
Waterfront Description Access to Water,River/Stream
Roof Type Asphalt Shing
Lot Frontage 54.99
Lot Depth 128.85
Garage Yes
Building
Lot Description Urban, Dog Park, City Lot, Near Golf Course, Greenbelt, Highway Access, Hospital, Library, Park, Place of Worship, Public Transit, School Bus Route, Schools, Shopping Nearby, Skiing, Trails
Faces South on Peel from Hume, house is on the East side.
Foundation Poured Concrete
Sewer Sanitary, Sewer (Municipal), Storm
Water Municipal-Metered
Architectural Style Bungalow Raised
Structure Type Vinyl Siding
New Construction No
Others
Senior Community false
Tax ID 582620178
Ownership Freehold/None
Read Less
GET MORE INFORMATION





