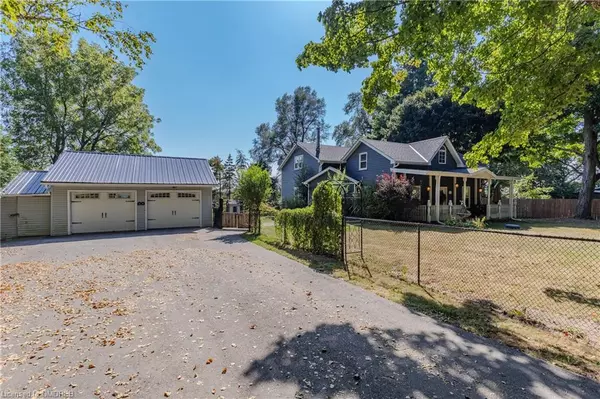For more information regarding the value of a property, please contact us for a free consultation.
1258 Sodom Road Flamborough, ON L9H 5E2
Want to know what your home might be worth? Contact us for a FREE valuation!

Our team is ready to help you sell your home for the highest possible price ASAP
Key Details
Sold Price $1,141,000
Property Type Single Family Home
Sub Type Single Family Residence
Listing Status Sold
Purchase Type For Sale
Square Footage 2,683 sqft
Price per Sqft $425
MLS Listing ID 40651116
Sold Date 10/30/24
Style Two Story
Bedrooms 5
Full Baths 2
Half Baths 1
Abv Grd Liv Area 2,683
Originating Board Oakville
Year Built 1862
Annual Tax Amount $5,939
Property Description
Discover your dream home in this beautifully maintained 4+1 bedroom, 2+1 bathroom, two-storey residence originally built in 1852. Enjoy a generous floor plan that blends classic charm with modern updates. Bright and spacious living room featuring a cozy fireplace.Stunning eat-in kitchen equipped with granite countertops and stainless steel appliances. Formal dining room perfect for
entertaining. Conveniently updated laundry room with ample storage. Four well-sized bedrooms including a master retreat with a walk-in closet and 3 pc ensuite. Spa-like fully renovated 4-piece primary bath with a relaxing soaker tub. The basement is fully finished with quality laminate flooring and fresh neutral paint, perfect for a family room/home office and is complete with a 5th bedroom. Relax in the stunning backyard oasis featuring mature trees and a custom-built deck that ensures full privacy. Both the front yard and backyard are fully fenced. The long driveway with parking for 6 cars plus a detached double car garage.Experience total serenity just minutes from Waterdown, Burlington, and convenient commuter access. Don’t miss out on this incredible opportunity—book your showing today and see why this is the perfect place to call home!
Location
Province ON
County Hamilton
Area 43 - Flamborough
Zoning A2
Direction Middletown Road to Sodom Road
Rooms
Other Rooms Shed(s), Storage
Basement Full, Finished, Sump Pump
Kitchen 1
Interior
Interior Features High Speed Internet, Auto Garage Door Remote(s), Central Vacuum, Water Treatment
Heating Forced Air, Natural Gas
Cooling Central Air
Fireplaces Type Electric
Fireplace Yes
Window Features Window Coverings
Appliance Water Softener, Dishwasher, Freezer, Hot Water Tank Owned, Refrigerator, Stove, Washer
Laundry Laundry Room, Main Level, Sink
Exterior
Exterior Feature Privacy
Garage Detached Garage, Garage Door Opener, Asphalt
Garage Spaces 2.0
Fence Full
Utilities Available Cell Service, Electricity Connected, High Speed Internet Avail, Natural Gas Connected, Recycling Pickup, Underground Utilities
Waterfront No
Roof Type Asphalt Shing
Street Surface Paved
Porch Deck, Porch
Lot Frontage 131.0
Lot Depth 149.0
Parking Type Detached Garage, Garage Door Opener, Asphalt
Garage Yes
Building
Lot Description Rural, Pie Shaped Lot, Ample Parking, Campground, Near Golf Course, Greenbelt, Quiet Area, Rec./Community Centre, School Bus Route
Faces Middletown Road to Sodom Road
Foundation Poured Concrete
Sewer Septic Tank
Water Cistern, Dug Well
Architectural Style Two Story
Structure Type Vinyl Siding
New Construction No
Others
Senior Community false
Tax ID 175500080
Ownership Freehold/None
Read Less
GET MORE INFORMATION





