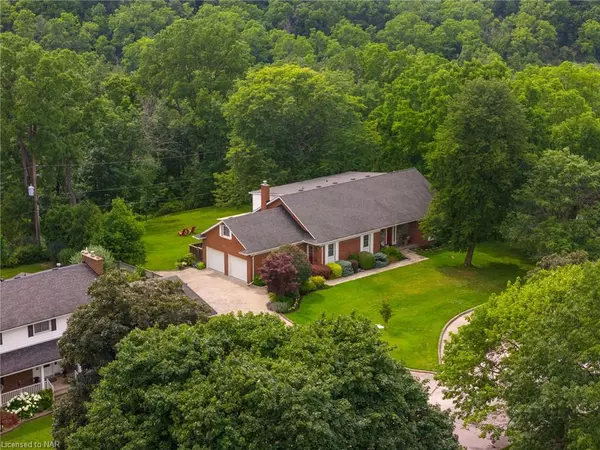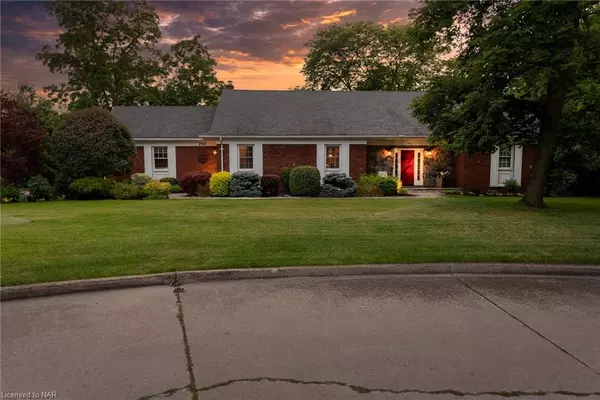For more information regarding the value of a property, please contact us for a free consultation.
240 Riverview Boulevard St. Catharines, ON L2T 3M8
Want to know what your home might be worth? Contact us for a FREE valuation!

Our team is ready to help you sell your home for the highest possible price ASAP
Key Details
Sold Price $1,400,000
Property Type Single Family Home
Sub Type Single Family Residence
Listing Status Sold
Purchase Type For Sale
Square Footage 3,095 sqft
Price per Sqft $452
MLS Listing ID 40652082
Sold Date 10/30/24
Style 1.5 Storey
Bedrooms 4
Full Baths 2
Half Baths 1
Abv Grd Liv Area 4,027
Originating Board Niagara
Year Built 1966
Annual Tax Amount $8,899
Property Description
Located on prestigious Riverview Boulevard, this South End St. Catharines home is nestled below the escarpment, offering breathtaking ravine and 12 Mile Creek water views. This one-and-a-half-storey home features four bedrooms and three bathrooms, with over 4000 square feet of finished living space—perfect for a growing family. The main level boasts an eat-in kitchen with granite peninsula and premium wine fridge, a living room, a formal dining room with enclosed bar with fridge and cabinetry, and a family room with a retractable wall and wood-burning fireplace for cozy evenings. The primary bedroom is also on the main level, complete with a five-piece en-suite and a large walk-in closet. Upstairs, you'll find three additional bedrooms and newly renovated full bathroom with heated floors, radiant heated ceiling, and heated towel rack. Other noteworthy features include; a bonus recreation room above the garage, partially finished full basement, irrigation system and for the car enthusiast a newly finished 2 car garage with epoxy floors. Situated in the much sought-after South End Glenridge area of St. Catharines, this home is close to elementary and high schools, Brock University, the Pen Centre, bus transportation, hiking trails, and various restaurants and eateries. Don't miss your chance to truly enjoy this tranquil lifestyle.
Location
Province ON
County Niagara
Area St. Catharines
Zoning R1
Direction LOCKHART DR/NORTHCLIFF DR
Rooms
Basement Full, Partially Finished
Kitchen 1
Interior
Interior Features Other
Heating Baseboard, Electric, Forced Air, Natural Gas
Cooling Central Air
Fireplaces Number 1
Fireplaces Type Gas
Fireplace Yes
Appliance Bar Fridge, Instant Hot Water
Laundry Main Level
Exterior
Exterior Feature Awning(s)
Parking Features Attached Garage
Garage Spaces 2.0
Waterfront Description River/Stream
View Y/N true
View Creek/Stream, Forest, Trees/Woods, Water
Roof Type Asphalt Shing
Lot Frontage 97.0
Lot Depth 147.0
Garage Yes
Building
Lot Description Urban, Ample Parking, Greenbelt, Highway Access, Hospital, Park, Playground Nearby, Quiet Area, Ravine, Schools, Shopping Nearby, Trails, Other
Faces LOCKHART DR/NORTHCLIFF DR
Foundation Concrete Perimeter
Sewer Sewer (Municipal)
Water Municipal, Unknown
Architectural Style 1.5 Storey
Structure Type Brick
New Construction No
Others
Senior Community false
Tax ID 464140207
Ownership Freehold/None
Read Less
GET MORE INFORMATION





