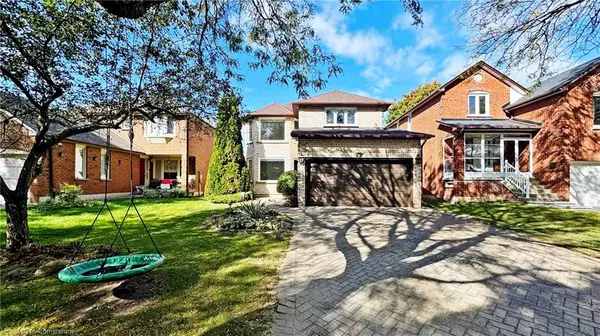For more information regarding the value of a property, please contact us for a free consultation.
32 Parklawn Crescent Markham, ON L3T 6W8
Want to know what your home might be worth? Contact us for a FREE valuation!

Our team is ready to help you sell your home for the highest possible price ASAP
Key Details
Sold Price $1,660,000
Property Type Single Family Home
Sub Type Single Family Residence
Listing Status Sold
Purchase Type For Sale
Square Footage 2,202 sqft
Price per Sqft $753
MLS Listing ID 40661734
Sold Date 10/26/24
Style Two Story
Bedrooms 5
Full Baths 3
Half Baths 1
Abv Grd Liv Area 2,202
Originating Board Hamilton - Burlington
Annual Tax Amount $6,123
Property Description
Welcome to 32 Parklawn Crescent, a bright and beautifully renovated 4+2 bedroom detached home in the desirable Thornlea neighborhood! Situated in a top-ranked school district with Bayview Fairway Ps and St. Robert Hs(IB program), this home is perfect for families seeking quality education. Completely upgraded from top to bottom, this sun-filled home features an open-concept layout, a brand-new gourmet kitchen with premium appliances, and custom-designed bathrooms. The professionally finished basement includes a rec room, second kitchen, 2 bedrooms, and a full bathroom, perfect for extended family or rental potential. Recent Upgrades: Windows (2019), Furnace (2021), and Tankless Water Heater (2021). Backing up to golf driving range, Close to parks, shops, and easy access to Hwy 7/404/407. * Virtual Staging Photos For Illustration Purpose Only! *
Location
Province ON
County York
Area Markham
Zoning R9
Direction Leslie/Greenlane
Rooms
Basement Full, Finished
Kitchen 1
Interior
Interior Features Central Vacuum, Auto Garage Door Remote(s)
Heating Natural Gas
Cooling Central Air
Fireplace No
Window Features Window Coverings
Appliance Dishwasher, Dryer, Range Hood, Refrigerator, Stove, Washer
Laundry Laundry Room
Exterior
Parking Features Attached Garage, Garage Door Opener, Interlock
Garage Spaces 2.0
View Y/N true
View Clear, Golf Course, Meadow
Roof Type Asphalt Shing
Porch Porch
Lot Frontage 40.17
Lot Depth 105.35
Garage Yes
Building
Lot Description Urban, Rectangular, Near Golf Course, Highway Access, Park, Schools
Faces Leslie/Greenlane
Foundation Concrete Perimeter, Stone, Wood
Sewer Sewer (Municipal)
Water Municipal
Architectural Style Two Story
Structure Type Brick Veneer
New Construction No
Schools
Elementary Schools Bayview Fairways Public School
High Schools Thornlea Secondary School
Others
Senior Community false
Tax ID 030090026
Ownership Freehold/None
Read Less




