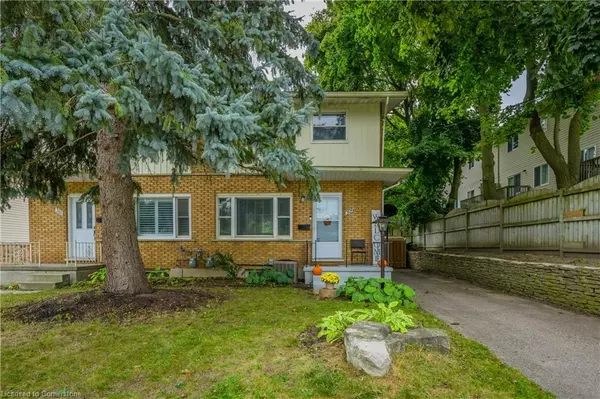For more information regarding the value of a property, please contact us for a free consultation.
309 Spadina Road E Kitchener, ON N2M 3X9
Want to know what your home might be worth? Contact us for a FREE valuation!

Our team is ready to help you sell your home for the highest possible price ASAP
Key Details
Sold Price $575,000
Property Type Single Family Home
Sub Type Single Family Residence
Listing Status Sold
Purchase Type For Sale
Square Footage 1,037 sqft
Price per Sqft $554
MLS Listing ID 40666366
Sold Date 10/30/24
Style Two Story
Bedrooms 3
Full Baths 1
Abv Grd Liv Area 1,485
Originating Board Waterloo Region
Annual Tax Amount $2,571
Property Description
Welcome to 309 Spadina Rd E. This bright, beautiful 3-bedroom, 1-bathroom semi detached home is perfect for those looking to get into the market. With a wide lot and 1485 sq. ft. of total finished living space, this carpet-free home has everything you need to settle in and grow. Step into the spacious main living area, which seamlessly connects to the newly renovated kitchen, complete with stainless steel appliances (2021) and a sliding door that opens to the generous sized backyard—perfect for entertaining and outdoor activities. Upstairs, you'll find three bedrooms and a full bathroom, offering plenty of comfort and space for the family. The fully finished basement provides extra flexibility, ideal for a home office, gym, or entertainment area, and includes a separate side entrance for added convenience and potential. Located close to schools, shopping, parks, and major highways, 309 Spadina Rd E is the perfect place to call home!
Location
Province ON
County Waterloo
Area 3 - Kitchener West
Zoning R2
Direction Mill Street to Spadina Rd E
Rooms
Other Rooms Shed(s)
Basement Full, Partially Finished
Kitchen 1
Interior
Interior Features In-law Capability
Heating Forced Air, Natural Gas
Cooling Central Air
Fireplace No
Appliance Water Heater Owned, Water Softener, Built-in Microwave, Dishwasher, Dryer, Hot Water Tank Owned, Refrigerator, Stove, Washer
Exterior
Garage Asphalt
Fence Full
Waterfront No
Roof Type Asphalt Shing
Lot Frontage 29.0
Lot Depth 110.31
Parking Type Asphalt
Garage No
Building
Lot Description Urban, Rectangular, Hospital, Park, Public Transit, Schools, Shopping Nearby
Faces Mill Street to Spadina Rd E
Foundation Poured Concrete
Sewer Sewer (Municipal)
Water Municipal
Architectural Style Two Story
Structure Type Brick,Vinyl Siding
New Construction No
Schools
Elementary Schools St.Bernadette, Queen Elizabeth
High Schools St Mary'S S.S, Cameron Heights C.I
Others
Senior Community false
Tax ID 224970051
Ownership Freehold/None
Read Less
GET MORE INFORMATION





