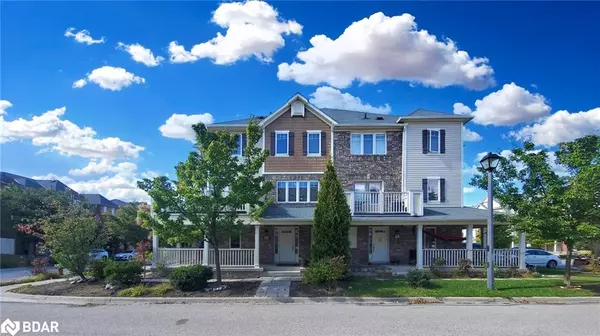For more information regarding the value of a property, please contact us for a free consultation.
889 Jempson Path Milton, ON L9T 0Z7
Want to know what your home might be worth? Contact us for a FREE valuation!

Our team is ready to help you sell your home for the highest possible price ASAP
Key Details
Sold Price $808,000
Property Type Townhouse
Sub Type Row/Townhouse
Listing Status Sold
Purchase Type For Sale
Square Footage 1,338 sqft
Price per Sqft $603
MLS Listing ID 40659747
Sold Date 10/29/24
Style 3 Storey
Bedrooms 2
Full Baths 2
Half Baths 1
Abv Grd Liv Area 1,338
Originating Board Barrie
Annual Tax Amount $314,845
Property Description
Welcome to Mattamy Summac, Freehold 1338 SQF, Corner Unit. A stunning 2+1 bedroom with 3 Bath, nestled in the heart of Milton. This prime corner lot offers an abundance of natural light and a smartly designed floor plan that combines comfort, convenience, and style. Ideal for first-time homebuyers or families with children, this home provides plenty of space and a fantastic location close to all essentials. On the ground floor, you'll find a versatile den that can be used as a work-from-home office, playroom, 3rd bedroom or an additional living area. The direct inside entry from the garage adds convenience, especially during cold winters or rainy days. The second floor features a welcoming, open-concept living and dining space perfect for family gatherings and entertaining guests, along with a well-placed powder room for convenience. The modern kitchen is designed with practicality in mind with an eat-in kitchen, and breakfast bar, offering a beautiful Quartz countertop and under-mount sink and a layout that encourages both cooking and conversation. Upstairs, boasts two spacious bedrooms, including a primary bedroom, with an ensuite bath and walk-in closet, with plenty of natural light and ample closet space. Both bedrooms are thoughtfully designed, providing privacy and quiet relaxation at the end of the day. Topped off with a fantastic wraparound L-shaped, balcony to BBQ and enjoy escarpment views and sunsets. Ground level has wrap wrap-around porch and an inviting front entrance. All are Located on a quiet street. Just steps to a variety of Green spaces, bike paths, Public and Catholic Schools, and a park complete with splash pad, tennis and basketball courts. Also, This beautiful home comes with 2 parking, and the advantage of being situated on a corner lot provides greater sunlight and an enhanced curb appeal. Whether you're starting a family or looking for your first property, this townhome offers the space, comfort, and convenience you've been searching for!
Location
Province ON
County Halton
Area 2 - Milton
Zoning FD AND T8-FD*87
Direction Take Dymott Ave - North on Willingdon Cr to Jempson Path
Rooms
Basement None
Kitchen 1
Interior
Interior Features Central Vacuum, Auto Garage Door Remote(s)
Heating Forced Air, Natural Gas
Cooling Central Air
Fireplace No
Window Features Window Coverings
Appliance Dishwasher, Dryer, Range Hood, Refrigerator, Stove, Washer
Laundry In Area, In Building, Main Level
Exterior
Exterior Feature Balcony, Private Entrance, Year Round Living
Parking Features Attached Garage, Garage Door Opener, Asphalt, Built-In, Inside Entry
Garage Spaces 1.0
Utilities Available Cable Available, Electricity Available, High Speed Internet Avail, Natural Gas Available, Phone Available
View Y/N true
View Garden
Roof Type Asphalt Shing
Porch Deck, Porch
Lot Frontage 43.48
Lot Depth 32.69
Garage Yes
Building
Lot Description Urban, Irregular Lot, Corner Lot, Near Golf Course, Greenbelt, Hospital, Library, Major Highway, Park, Place of Worship, Playground Nearby, Public Transit, Quiet Area, Rec./Community Centre, Schools, Shopping Nearby, Trails
Faces Take Dymott Ave - North on Willingdon Cr to Jempson Path
Foundation Concrete Perimeter
Sewer Sewer (Municipal)
Water Municipal
Architectural Style 3 Storey
Structure Type Vinyl Siding
New Construction No
Others
Senior Community false
Tax ID 249351935
Ownership Freehold/None
Read Less
GET MORE INFORMATION





