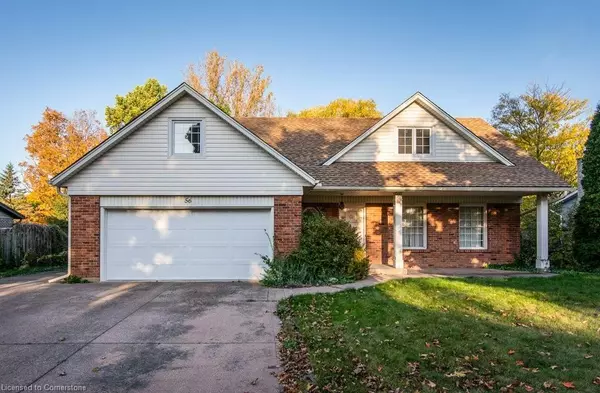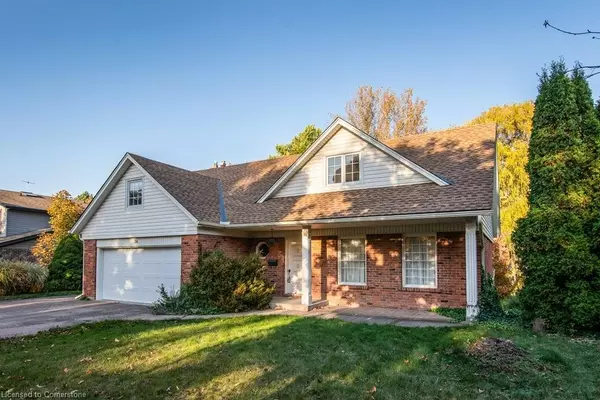For more information regarding the value of a property, please contact us for a free consultation.
56 Ridgeview Crescent Waterloo, ON N2L 2P9
Want to know what your home might be worth? Contact us for a FREE valuation!

Our team is ready to help you sell your home for the highest possible price ASAP
Key Details
Sold Price $850,000
Property Type Single Family Home
Sub Type Single Family Residence
Listing Status Sold
Purchase Type For Sale
Square Footage 2,362 sqft
Price per Sqft $359
MLS Listing ID 40665935
Sold Date 10/29/24
Style Two Story
Bedrooms 5
Full Baths 2
Half Baths 1
Abv Grd Liv Area 2,362
Originating Board Waterloo Region
Year Built 1971
Annual Tax Amount $5,878
Lot Size 8,929 Sqft
Acres 0.205
Property Description
Quality Obermeyer built 5 bedroom family home with tremendous "curb-appeal" in prime location. The living room has a nice gas fireplace to cozy up to. This oversized lot provides privacy and a great natural space for any family. With the separate entrance and unspoiled basement it could be set up nicely for the in-laws or a superb recreation area. Some hardwood floors throughout. Walkout basement perfect for a future in law suite. Garage door (both with remotes) and roof in 2023. Hot water tank in 2019. This home needs a little TLC which allows you to customize all the decor exactly to your taste. Why pay for a house that someone is charging you for their decor and you would change it anyway. There is a great opportunity for someone here, a must to see The AAA location has such a great residential feel to it but yet so close to everything one needs.
Location
Province ON
County Waterloo
Area 4 - Waterloo West
Zoning SR2A
Direction Fischer Hallman to THORNDALE Drive to 56 Ridgeview Crescent
Rooms
Basement Separate Entrance, Walk-Out Access, Full, Unfinished
Kitchen 1
Interior
Interior Features High Speed Internet, Auto Garage Door Remote(s), Floor Drains, In-law Capability
Heating Fireplace-Gas, Forced Air, Natural Gas
Cooling Central Air
Fireplaces Number 1
Fireplaces Type Living Room, Gas
Fireplace Yes
Appliance Water Heater Owned, Water Softener, Dryer, Hot Water Tank Owned, Refrigerator, Washer
Laundry In Basement, Sink
Exterior
Garage Attached Garage, Concrete, Other
Garage Spaces 2.0
Utilities Available Cable Connected, Cell Service, Electricity Connected, Natural Gas Connected, Recycling Pickup, Street Lights
Waterfront No
Roof Type Asphalt Shing
Porch Porch
Lot Frontage 73.0
Lot Depth 119.0
Parking Type Attached Garage, Concrete, Other
Garage Yes
Building
Lot Description Urban, Ample Parking, Arts Centre, Business Centre, City Lot, Near Golf Course, Hospital, Library, Open Spaces, Park, Place of Worship, Playground Nearby, Public Parking, Public Transit, Quiet Area, Rail Access, Rec./Community Centre, Schools, Shopping Nearby, Skiing, Trails
Faces Fischer Hallman to THORNDALE Drive to 56 Ridgeview Crescent
Foundation Concrete Perimeter
Sewer Sewer (Municipal)
Water Municipal
Architectural Style Two Story
Structure Type Brick,Vinyl Siding
New Construction No
Others
Senior Community false
Tax ID 223990123
Ownership Freehold/None
Read Less
GET MORE INFORMATION





