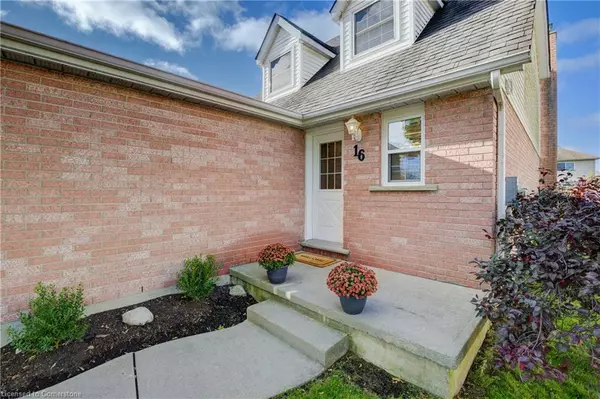For more information regarding the value of a property, please contact us for a free consultation.
16 Edgemere Drive Cambridge, ON N1P 1A9
Want to know what your home might be worth? Contact us for a FREE valuation!

Our team is ready to help you sell your home for the highest possible price ASAP
Key Details
Sold Price $735,000
Property Type Single Family Home
Sub Type Single Family Residence
Listing Status Sold
Purchase Type For Sale
Square Footage 1,324 sqft
Price per Sqft $555
MLS Listing ID 40661257
Sold Date 10/30/24
Style Two Story
Bedrooms 3
Full Baths 1
Half Baths 2
Abv Grd Liv Area 1,627
Originating Board Waterloo Region
Year Built 1992
Annual Tax Amount $4,121
Property Description
COME BE IMPRESSED! This 2 storey home offers more than just space, its also finished on all 3 levels. Located in a family-friendly neighbourhood close to schools, parks, trails, public transit and just a short drive away to all your shopping needs. The main-floor is bright and offer a large window in the living room overlooking the backyard and a walk-out from the dining room to a very huge deck. The upper floor offers 3 good sized bedrooms and 4 piece bathroom. The basement has a large rec. room with gas fireplace, a den and a second 2 piece bathroom. There is parking for three vehicles, one in the garage and two in the driveway. Don't miss out, book your viewing today!
Location
Province ON
County Waterloo
Area 12 - Galt East
Zoning R5
Direction Water St. S to Myers Rd to Edgemer Dr. or head South on Franklin Blvd, right on Myers Rd to Edgemer Dr.
Rooms
Other Rooms Gazebo, Shed(s)
Basement Full, Finished
Kitchen 1
Interior
Interior Features Auto Garage Door Remote(s)
Heating Forced Air, Natural Gas
Cooling Central Air
Fireplaces Number 1
Fireplaces Type Gas
Fireplace Yes
Appliance Water Softener, Dishwasher, Dryer, Refrigerator, Stove, Washer
Laundry In Basement
Exterior
Exterior Feature Landscaped
Garage Attached Garage, Garage Door Opener, Asphalt, Inside Entry
Garage Spaces 1.0
Fence Fence - Partial
Waterfront No
Waterfront Description Lake/Pond,River/Stream
Roof Type Shingle
Porch Deck, Porch
Lot Frontage 41.82
Lot Depth 104.09
Parking Type Attached Garage, Garage Door Opener, Asphalt, Inside Entry
Garage Yes
Building
Lot Description Urban, Irregular Lot, Arts Centre, City Lot, Near Golf Course, Park, Place of Worship, Playground Nearby, Public Transit, Quiet Area, Rec./Community Centre, Schools, Shopping Nearby
Faces Water St. S to Myers Rd to Edgemer Dr. or head South on Franklin Blvd, right on Myers Rd to Edgemer Dr.
Foundation Concrete Perimeter
Sewer Sewer (Municipal)
Water Municipal
Architectural Style Two Story
Structure Type Aluminum Siding,Brick Veneer
New Construction No
Others
Senior Community false
Tax ID 038440075
Ownership Freehold/None
Read Less
GET MORE INFORMATION





