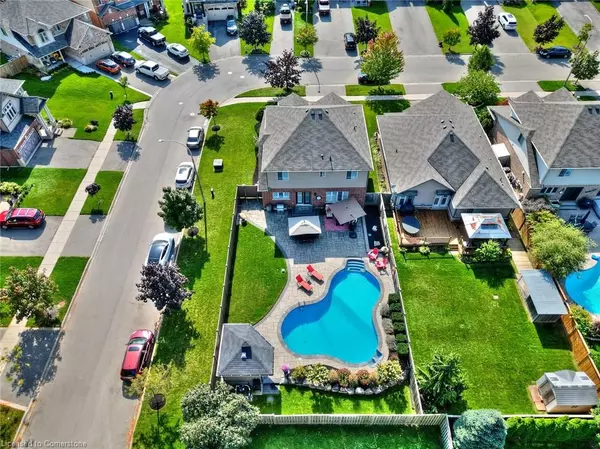For more information regarding the value of a property, please contact us for a free consultation.
64 Sumner Crescent Grimsby, ON L3M 5E3
Want to know what your home might be worth? Contact us for a FREE valuation!

Our team is ready to help you sell your home for the highest possible price ASAP
Key Details
Sold Price $1,200,000
Property Type Single Family Home
Sub Type Single Family Residence
Listing Status Sold
Purchase Type For Sale
Square Footage 2,494 sqft
Price per Sqft $481
MLS Listing ID 40659877
Sold Date 10/29/24
Style Two Story
Bedrooms 4
Full Baths 2
Half Baths 1
Abv Grd Liv Area 2,494
Originating Board Hamilton - Burlington
Annual Tax Amount $7,300
Property Description
Stunning two-storey Grimsby home on a premium corner lot, boasting a resort inspired backyard oasis! Professionally landscaped backyard is the perfect place to entertain and relax featuring a 32 X 28 heated salt water pool, a cabana pool house, surround sound built-in speakers, irrigation system and 2 natural gas hook ups.
Inside the open concept, yet defined living space floor-plan features a customized builder floor-plan extension which adds 5' to the dining room and primary bedroom. 9' ceilings and California shutters throughout. Private main-floor office with French and pocket doors, gas fireplace in the family room and spacious kitchen with island, additional dining area and walk-in pantry.
Ascend the solid oak staircase to the second level which offers four spacious bedrooms and a full laundry room. Beautiful bathrooms complete the picture including the primary ensuite with separate soaker tub, walk-in shower and walk-in closet with "Closets by Design" built ins.
Whether you're drawn to the allure of the backyard or captivated by the space, flow and condition of the interior this exceptional property is the perfect place to call home and enjoy everything the Grimsby and the Niagara region have to offer.
Location
Province ON
County Niagara
Area Grimsby
Zoning Residential
Direction Lakes to Nelles to Sumner
Rooms
Other Rooms Other
Basement Full, Unfinished
Kitchen 1
Interior
Interior Features Central Vacuum
Heating Fireplace-Gas, Forced Air, Natural Gas
Cooling Central Air
Fireplaces Number 1
Fireplaces Type Family Room, Gas
Fireplace Yes
Window Features Window Coverings
Appliance Dishwasher, Dryer, Refrigerator, Stove, Washer
Laundry Laundry Room, Upper Level
Exterior
Exterior Feature Landscaped, Lawn Sprinkler System, Lighting
Parking Features Attached Garage
Garage Spaces 2.0
Fence Full
Waterfront Description Lake/Pond
Roof Type Asphalt Shing
Porch Patio, Porch
Lot Frontage 49.02
Lot Depth 141.14
Garage Yes
Building
Lot Description Urban, Ample Parking, Beach, Corner Lot, Dog Park, Highway Access, Hospital, Landscaped, Park, Place of Worship, Playground Nearby, Rec./Community Centre, School Bus Route, Schools
Faces Lakes to Nelles to Sumner
Foundation Poured Concrete
Sewer Sewer (Municipal)
Water Municipal-Metered
Architectural Style Two Story
Structure Type Brick,Vinyl Siding
New Construction No
Others
Senior Community false
Tax ID 460290876
Ownership Freehold/None
Read Less
GET MORE INFORMATION





