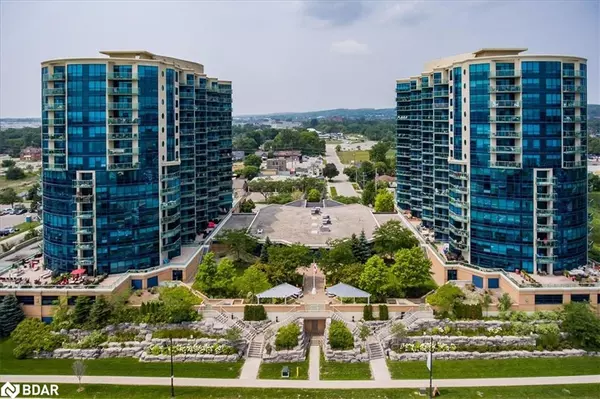For more information regarding the value of a property, please contact us for a free consultation.
37 Ellen Street #1509 Barrie, ON L4N 7R6
Want to know what your home might be worth? Contact us for a FREE valuation!

Our team is ready to help you sell your home for the highest possible price ASAP
Key Details
Sold Price $842,000
Property Type Condo
Sub Type Condo/Apt Unit
Listing Status Sold
Purchase Type For Sale
Square Footage 1,381 sqft
Price per Sqft $609
MLS Listing ID 40636873
Sold Date 10/30/24
Style 1 Storey/Apt
Bedrooms 2
Full Baths 2
HOA Fees $923/mo
HOA Y/N Yes
Abv Grd Liv Area 1,381
Originating Board Barrie
Annual Tax Amount $5,852
Property Description
Gorgeous 2 bedroom plus den, 2 bathroom 1,381 sq ft suite at the Nautica. Amazing Southeast view of Kempenfelt Bay. Bright open concept living and dining room combination. This suite has many upgrades which provide for full height kitchen cabinets, granite counters, stainless steel appliances, built-in over stove microwave, tile backsplash, under mount lighting, double sinks, and loads of cabinetry including a large pantry. 9 ft ceilings, crown moulding, freshly painted, new heat pump 2021, electrical outlet on balcony, ceiling fans and built-in shelving in the laundry area. The den has a beautiful built-in desk and upper full height cabinets making this space a perfect office. Ensuite bath has been customized with a roll in shower, and accessible vanity, and a pocket door. The spacious primary bedroom has walk-in closet with organizers along with 2 other storage closets. Full 4-piece main bath perfect for guests to enjoy. Both bathrooms have grab bars installed. Two deeded parking and exclusive locker. Amazing rec facilities indoor pool, hot tub, gym, library, two party rooms, & games room. Extensive social activities include Friday night Happy Hour, Euchre and Bridge, Golf Tournament, Yoga and much more. Steps to the beach, park, walk/bike trails, restaurants, Go Train, bus & downtown.
Location
Province ON
County Simcoe County
Area Barrie
Zoning Residential
Direction Lakeshore Drive to Victoria St to Ellen St.
Rooms
Kitchen 1
Interior
Interior Features Auto Garage Door Remote(s), Ceiling Fan(s)
Heating Forced Air
Cooling Central Air
Fireplaces Type Electric
Fireplace Yes
Window Features Window Coverings
Appliance Built-in Microwave, Dishwasher, Dryer, Refrigerator, Stove, Washer
Laundry In-Suite
Exterior
Exterior Feature Balcony, Controlled Entry
Garage Garage Door Opener, Inside Entry
Garage Spaces 1.0
Pool Indoor
Waterfront No
Waterfront Description Lake/Pond
View Y/N true
View Bay, Beach, City, Clear, Lake, Panoramic, Water
Roof Type Flat
Handicap Access Bath Grab Bars, Roll-In Shower
Porch Open
Parking Type Garage Door Opener, Inside Entry
Garage Yes
Building
Lot Description Urban, Beach, City Lot, Major Highway, Open Spaces, Park, Playground Nearby, Public Parking, Public Transit, Shopping Nearby
Faces Lakeshore Drive to Victoria St to Ellen St.
Foundation Poured Concrete
Sewer Sewer (Municipal)
Water Municipal
Architectural Style 1 Storey/Apt
Structure Type Stucco
New Construction No
Others
HOA Fee Include Insurance,Building Maintenance,Common Elements,Maintenance Grounds,Parking,Trash,Property Management Fees,Snow Removal,Water
Senior Community false
Tax ID 593540358
Ownership Condominium
Read Less
GET MORE INFORMATION





