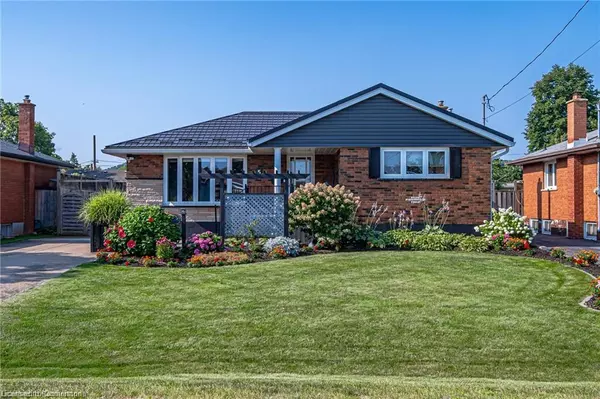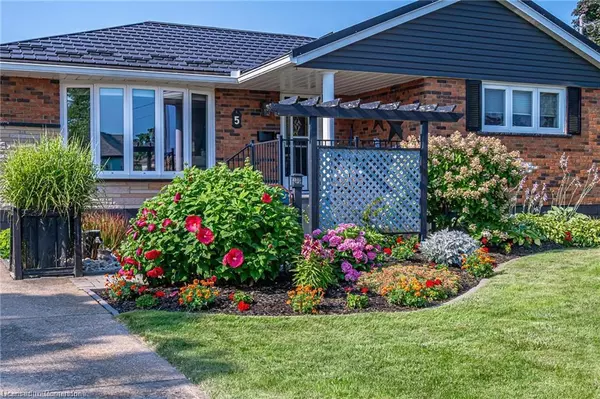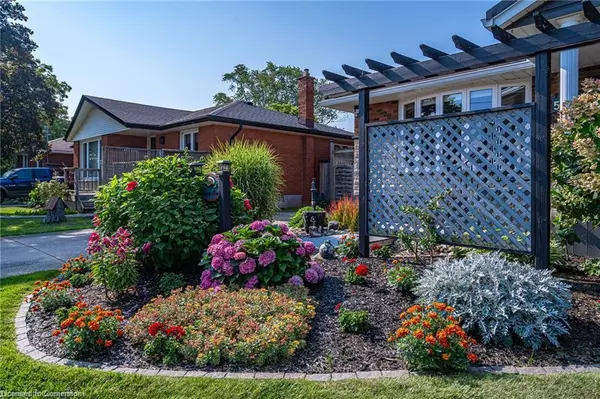For more information regarding the value of a property, please contact us for a free consultation.
5 Lorne Avenue Grimsby, ON L3M 2H3
Want to know what your home might be worth? Contact us for a FREE valuation!

Our team is ready to help you sell your home for the highest possible price ASAP
Key Details
Sold Price $885,000
Property Type Single Family Home
Sub Type Single Family Residence
Listing Status Sold
Purchase Type For Sale
Square Footage 1,511 sqft
Price per Sqft $585
MLS Listing ID 40666018
Sold Date 10/29/24
Style Bungalow
Bedrooms 4
Full Baths 2
Abv Grd Liv Area 2,418
Originating Board Hamilton - Burlington
Year Built 1955
Annual Tax Amount $4,119
Property Description
Nestled in a desirable lakeside community, this beautifully maintained 4 bedroom home is a true gem.
Surrounded by stunning gardens, the property features a serene pondless water feature, outdoor ambient
lighting and a covered gazebo, perfect for relaxing or entertaining. The incredible sunroom addition at the
back of the house is a highlight, providing a bright and inviting space to enjoy the views year-round. Inside,
you'll find three cozy fireplaces that add warmth and character to the home. The updated kitchen is
thoughtfully designed with ample storage, quartz counters and modern finishes, making it a delight for both
cooking and entertaining. The finished basement offers additional living space with a convenient side
entrance. It includes a second three-piece bathroom and an extra bedroom, making it perfect for guests, inlaws,
or as a private retreat. This home also features a durable metal roof with a transferrable warranty,
ensuring peace of mind for years to come. Two sheds provide ample outdoor storage, ideal for gardening
tools, seasonal items, or hobby equipment. Don't miss your opportunity to own this charming home in one of
Grimsby’s most sought-after neighbourhoods!
Location
Province ON
County Niagara
Area Grimsby
Zoning R2
Direction Olive to Murray-North on Murray. East on Lorne
Rooms
Other Rooms Gazebo, Shed(s)
Basement Separate Entrance, Full, Partially Finished
Kitchen 1
Interior
Interior Features Ceiling Fan(s), Central Vacuum, Work Bench
Heating Forced Air, Natural Gas
Cooling Central Air
Fireplaces Number 3
Fireplaces Type Electric, Gas
Fireplace Yes
Window Features Skylight(s)
Appliance Dishwasher, Dryer, Gas Stove, Range Hood, Refrigerator, Washer
Exterior
Parking Features Concrete
Waterfront Description Lake/Pond
Roof Type Metal
Lot Frontage 55.0
Lot Depth 111.0
Garage No
Building
Lot Description Urban, Rectangular, Library, Marina, Park, Schools
Faces Olive to Murray-North on Murray. East on Lorne
Foundation Concrete Block
Sewer Sewer (Municipal)
Water Municipal
Architectural Style Bungalow
Structure Type Brick,Stone,Vinyl Siding
New Construction No
Schools
Elementary Schools Lakeview Ps, Our Lady Of Fatima, Central Ps
High Schools West Niagara Ss, Blessed Trinity
Others
Senior Community false
Tax ID 460150019
Ownership Freehold/None
Read Less
GET MORE INFORMATION





