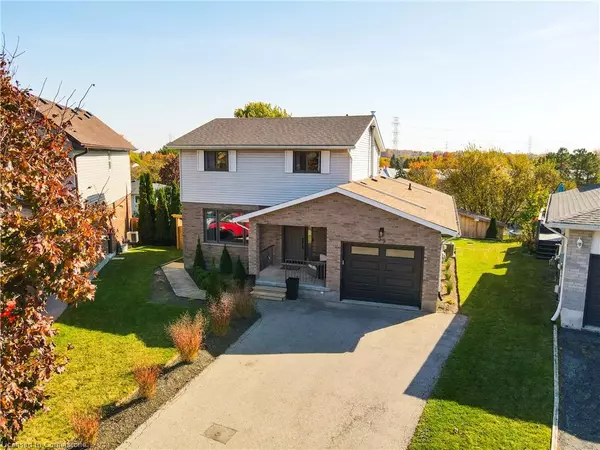For more information regarding the value of a property, please contact us for a free consultation.
39 Windermere Court Kitchener, ON N2N 2W3
Want to know what your home might be worth? Contact us for a FREE valuation!

Our team is ready to help you sell your home for the highest possible price ASAP
Key Details
Sold Price $900,000
Property Type Single Family Home
Sub Type Single Family Residence
Listing Status Sold
Purchase Type For Sale
Square Footage 1,662 sqft
Price per Sqft $541
MLS Listing ID 40667205
Sold Date 10/28/24
Style Two Story
Bedrooms 4
Full Baths 2
Half Baths 1
Abv Grd Liv Area 2,555
Originating Board Waterloo Region
Year Built 1989
Annual Tax Amount $4,365
Property Description
BEAUTIFUL FAMILY HOME LOCATED AT THE END OF A COURT WITH A WALKOUT BASEMENT! This stunning 3+1 bedroom, 2.5 bathroom is located in the desirable Forest Heights area in Kitchener, ON. The home shows AAA, is finished top-to-bottom and move-in ready! The main floor of this home is perfect for entertaining your family and friends with its welcoming layout, and spacious living areas. Featuring a beautiful custom kitchen that was recently completed in 2022, boasting a large island, quartz countertops, white cabinetry with black hardware, and high-end stainless steel appliances. Directly off the kitchen is your dining and living room area. This area of the home is extremely bright, allowing lots of natural light to flood the rooms through the large windows - all recently replaced in 2021. Check out the custom deck and pergola space through the sliding door in the kitchen that was recently fully completed in 2024. The 2nd level features 3 bedrooms, as well as a 5-piece bathroom. The primary bedroom has an entry into the floors 5-piece bathroom as well as a large closet. The fully-finished walk-out basement has undergone a custom renovation (2024) including a new layout, new wiring, newly added 3-piece bathroom, a built-in wall unit, a wet bar, 4th bedroom, and much more. The entire home was freshly painted, including the ceilings in 2021. The main level and upper levels hardwood flooring was done in 2021. A new water softener and reverse osmosis system were installed in 2023 and a new hot water tank in 2024. The exterior of the home has been landscaped beautifully, creating a backyard oasis to enjoy with family and friends! With all the upgrades and location, this is truly the perfect family home and has everything you need and more! Book your private viewing today.
Location
Province ON
County Waterloo
Area 3 - Kitchener West
Zoning R2A
Direction HIGHLAND RD W - WESTHEIGHTS DR - ROLLING MEADOWS DR -> WINDERMERE COURT
Rooms
Basement Walk-Out Access, Full, Finished
Kitchen 1
Interior
Interior Features Water Treatment
Heating Forced Air, Natural Gas
Cooling Central Air
Fireplace No
Appliance Water Heater, Water Softener, Dishwasher, Dryer, Refrigerator, Stove, Washer
Laundry In Basement
Exterior
Garage Attached Garage
Garage Spaces 1.0
Waterfront No
Roof Type Asphalt Shing
Porch Deck
Lot Frontage 33.16
Parking Type Attached Garage
Garage Yes
Building
Lot Description Urban, Near Golf Course, Highway Access, Park, Place of Worship, Playground Nearby, Public Transit, Schools, Shopping Nearby, Trails
Faces HIGHLAND RD W - WESTHEIGHTS DR - ROLLING MEADOWS DR -> WINDERMERE COURT
Foundation Unknown
Sewer Sewer (Municipal)
Water Municipal
Architectural Style Two Story
Structure Type Brick,Vinyl Siding
New Construction No
Others
Senior Community false
Tax ID 224590110
Ownership Freehold/None
Read Less
GET MORE INFORMATION





