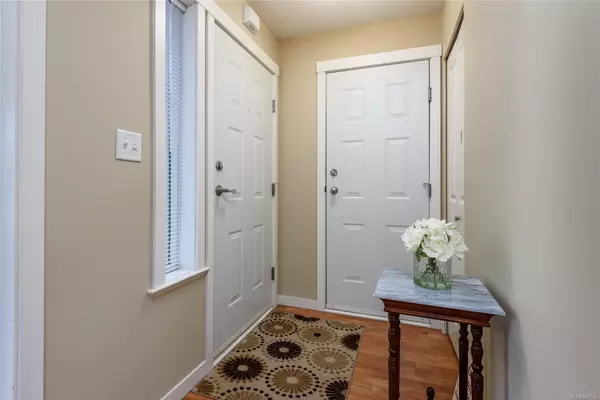For more information regarding the value of a property, please contact us for a free consultation.
1050 8th St #29 Courtenay, BC V9N 4A5
Want to know what your home might be worth? Contact us for a FREE valuation!

Our team is ready to help you sell your home for the highest possible price ASAP
Key Details
Sold Price $489,900
Property Type Townhouse
Sub Type Row/Townhouse
Listing Status Sold
Purchase Type For Sale
Square Footage 1,123 sqft
Price per Sqft $436
Subdivision Sandpiper
MLS Listing ID 967543
Sold Date 10/30/24
Style Rancher
Bedrooms 2
HOA Fees $418/mo
Rental Info Some Rentals
Year Built 2006
Annual Tax Amount $2,417
Tax Year 2023
Property Description
Check out this great end unit patio-home at Sandpiper. Quiet location, close to all amenities, and tucked in behind Kiwanis Village in the downtown Courtenay City area. 2 bedrooms, two bathrooms, open dining/living area, beautiful maple kitchen with stainless appliances and lots of counter space, in-suite laundry, your own garage, nice back patio/garden area, plus an attached exterior storage shed. 1123 square feet of comfortable living, built in 2006, boasting a new gas furnace and hot water tank. Pets allowed with some restrictions. Property enjoys lots of light, neutral colour tones, is move-in ready, and has been meticulously maintained. Ample visitor parking available.
Location
Province BC
County Courtenay, City Of
Area Cv Courtenay City
Zoning R3-A
Direction Southwest
Rooms
Other Rooms Storage Shed
Basement Crawl Space
Main Level Bedrooms 2
Kitchen 1
Interior
Interior Features Closet Organizer, Dining/Living Combo, Eating Area, Storage
Heating Forced Air, Natural Gas
Cooling None
Flooring Mixed
Equipment Central Vacuum, Electric Garage Door Opener
Window Features Blinds,Screens,Vinyl Frames,Window Coverings
Appliance Dishwasher, F/S/W/D, Garburator, Microwave
Laundry In Unit
Exterior
Exterior Feature Fenced, Garden, Low Maintenance Yard, Sprinkler System, Wheelchair Access
Garage Spaces 1.0
Utilities Available Underground Utilities
Roof Type Fibreglass Shingle
Handicap Access Accessible Entrance, Ground Level Main Floor, Wheelchair Friendly
Parking Type Driveway, Garage, Guest
Total Parking Spaces 12
Building
Lot Description Adult-Oriented Neighbourhood, Central Location, Easy Access, Irrigation Sprinkler(s), Landscaped, Level, Marina Nearby, Near Golf Course, Quiet Area, Recreation Nearby, Serviced, Shopping Nearby, Southern Exposure
Building Description Frame Wood,Insulation All,Vinyl Siding, Rancher
Faces Southwest
Foundation Poured Concrete
Sewer Sewer Connected
Water Municipal
Architectural Style Patio Home
Additional Building None
Structure Type Frame Wood,Insulation All,Vinyl Siding
Others
HOA Fee Include Insurance,Maintenance Grounds,Property Management
Restrictions ALR: No
Tax ID 026-796-490
Ownership Freehold/Strata
Pets Description Cats, Dogs, Number Limit, Size Limit
Read Less
Bought with RE/MAX Ocean Pacific Realty (Crtny)
GET MORE INFORMATION





