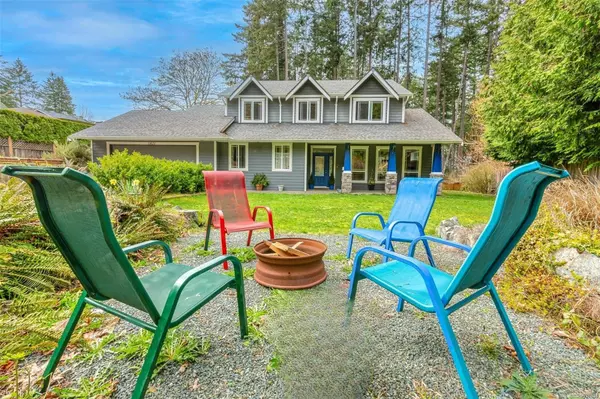For more information regarding the value of a property, please contact us for a free consultation.
1421 Algonkin Rd Duncan, BC V9L 6Z1
Want to know what your home might be worth? Contact us for a FREE valuation!

Our team is ready to help you sell your home for the highest possible price ASAP
Key Details
Sold Price $900,000
Property Type Single Family Home
Sub Type Single Family Detached
Listing Status Sold
Purchase Type For Sale
Square Footage 2,053 sqft
Price per Sqft $438
Subdivision The Properties
MLS Listing ID 957638
Sold Date 10/30/24
Style Main Level Entry with Upper Level(s)
Bedrooms 4
Rental Info Unrestricted
Year Built 2005
Annual Tax Amount $4,959
Tax Year 2023
Lot Size 0.370 Acres
Acres 0.37
Property Description
Located east of Duncan in the scenic Cowichan Valley, 'The Properties' is a captivating subdivision surrounded by Quamichan Lake, Mt. Zouhalem, and Maple Bay. This 2005 Cape Cod-style home sits on a spacious panhandle lot, offering privacy amidst lush green space and trails. Step into nature with direct access to trails leading to a top-rated elementary school and sports facilities including tennis and pickleball courts, fields and playgrounds. Inside, enjoy soaring 9-foot ceilings, abundant natural light, maple hardwood floors, and a gas fireplace. With separate family, dining, and living areas, there's plenty of space for the whole family. Step outside to two private patios in the west-facing backyard. Upstairs, find four bedrooms, including a primary suite with a walk-in closet and ensuite bathroom. Whether it's watching the kids play or enjoying hobbies, this home offers endless opportunities for enjoyment.
Location
Province BC
County Duncan, City Of
Area Du East Duncan
Zoning R2A
Direction East
Rooms
Basement Crawl Space
Kitchen 1
Interior
Interior Features Closet Organizer, Dining Room, Dining/Living Combo, Eating Area
Heating Forced Air, Heat Pump, Natural Gas
Cooling None
Flooring Carpet, Tile, Wood
Fireplaces Number 1
Fireplaces Type Gas
Equipment Central Vacuum Roughed-In, Security System
Fireplace 1
Appliance F/S/W/D
Laundry In House
Exterior
Exterior Feature Sprinkler System
Garage Spaces 3.0
Utilities Available Cable To Lot, Electricity To Lot, Natural Gas To Lot, Recycling, Underground Utilities
Roof Type Fibreglass Shingle
Handicap Access Ground Level Main Floor
Parking Type Attached, Garage, Garage Double
Total Parking Spaces 4
Building
Lot Description Family-Oriented Neighbourhood, Marina Nearby, Panhandle Lot, Park Setting, Private, Recreation Nearby
Building Description Cement Fibre,Insulation: Ceiling,Insulation: Walls, Main Level Entry with Upper Level(s)
Faces East
Foundation Poured Concrete
Sewer Sewer Connected
Water Municipal
Architectural Style Cape Cod
Additional Building None
Structure Type Cement Fibre,Insulation: Ceiling,Insulation: Walls
Others
Restrictions ALR: No,Building Scheme
Tax ID 026-130-025
Ownership Freehold
Pets Description Aquariums, Birds, Caged Mammals, Cats, Dogs
Read Less
Bought with RE/MAX Island Properties
GET MORE INFORMATION





