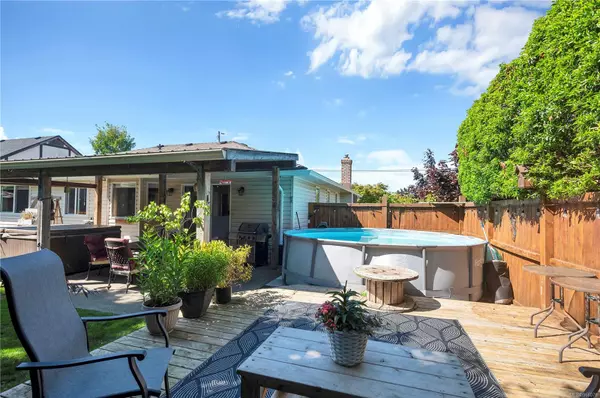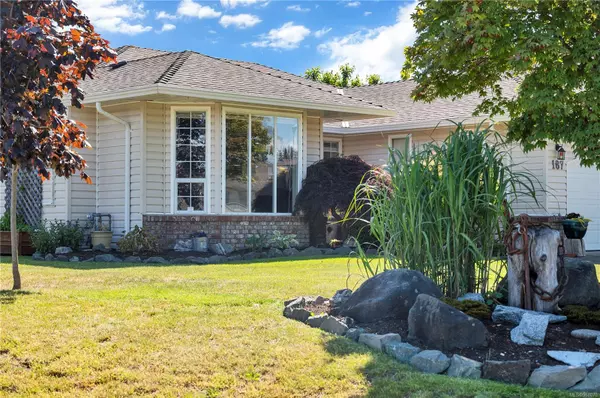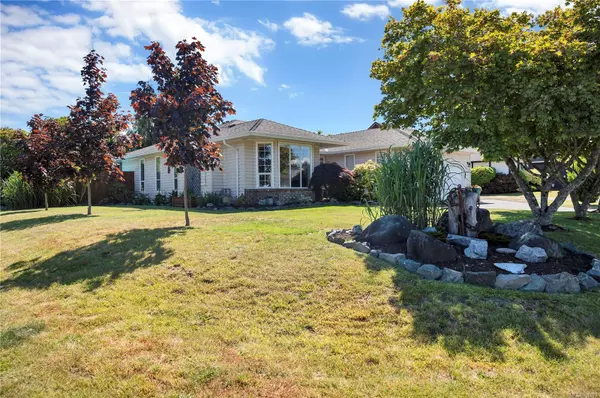For more information regarding the value of a property, please contact us for a free consultation.
187 Utah Dr Campbell River, BC V9W 7K3
Want to know what your home might be worth? Contact us for a FREE valuation!

Our team is ready to help you sell your home for the highest possible price ASAP
Key Details
Sold Price $695,000
Property Type Single Family Home
Sub Type Single Family Detached
Listing Status Sold
Purchase Type For Sale
Square Footage 1,566 sqft
Price per Sqft $443
MLS Listing ID 968070
Sold Date 10/30/24
Style Rancher
Bedrooms 3
Rental Info Unrestricted
Year Built 1990
Annual Tax Amount $5,195
Tax Year 2024
Lot Size 6,969 Sqft
Acres 0.16
Property Description
Charming, spacious rancher situated on a private corner lot with mature landscaping and a garage with 10 ft ceilings. Enjoy the curb appeal as you enter the front door through flowers and foliage. The gorgeous kitchen and great room overlook a very private backyard complete with covered and open entertainment spaces and fully included hot tub and pool. The layout offers lots of space with sunken living room with cozy freestanding fireplace, proper dining room AND breakfast nook and a spacious laundry room. In the last 5 years, owners have replaced the kitchen, gutters, covered patio, sliding door, interior doors, garage door + opener, many windows, bathroom updates, rear deck and fence. This home has been cared for and appreciated and is awaiting new ownership!
Location
Province BC
County Campbell River, City Of
Area Cr Willow Point
Zoning R-I
Direction North
Rooms
Basement Crawl Space
Main Level Bedrooms 3
Kitchen 1
Interior
Heating Baseboard, Electric
Cooling None
Flooring Mixed
Fireplaces Number 1
Fireplaces Type Gas
Fireplace 1
Appliance Dishwasher, F/S/W/D
Laundry In House
Exterior
Exterior Feature Fencing: Full, Garden
Garage Spaces 1.0
Roof Type Asphalt Shingle
Total Parking Spaces 2
Building
Lot Description Corner
Building Description Frame Wood,Insulation: Ceiling,Insulation: Walls,Vinyl Siding, Rancher
Faces North
Foundation Poured Concrete
Sewer Sewer To Lot
Water Municipal
Structure Type Frame Wood,Insulation: Ceiling,Insulation: Walls,Vinyl Siding
Others
Tax ID 012-639-826
Ownership Freehold
Pets Allowed Aquariums, Birds, Caged Mammals, Cats, Dogs
Read Less
Bought with RE/MAX Check Realty




