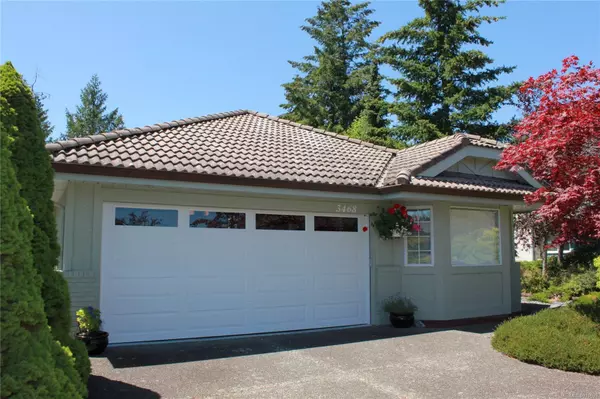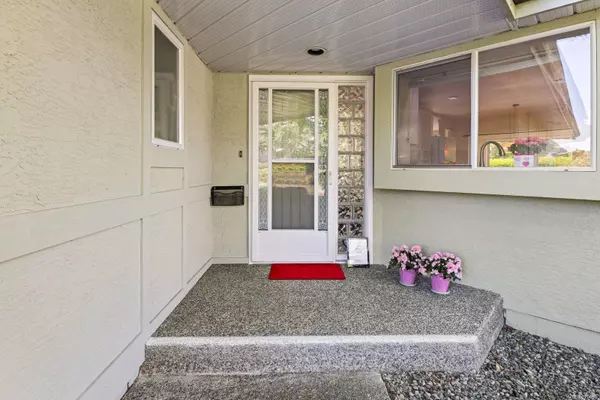For more information regarding the value of a property, please contact us for a free consultation.
3468 Arbutus Dr S Cobble Hill, BC V0R 1L1
Want to know what your home might be worth? Contact us for a FREE valuation!

Our team is ready to help you sell your home for the highest possible price ASAP
Key Details
Sold Price $700,000
Property Type Single Family Home
Sub Type Single Family Detached
Listing Status Sold
Purchase Type For Sale
Square Footage 1,355 sqft
Price per Sqft $516
Subdivision Arbutus Ridge
MLS Listing ID 970699
Sold Date 10/30/24
Style Rancher
Bedrooms 2
HOA Fees $482/mo
Rental Info Some Rentals
Year Built 1990
Annual Tax Amount $3,299
Tax Year 2023
Lot Size 5,227 Sqft
Acres 0.12
Property Description
OUTSTANDING VALUE in Arbutus Ridge with a view of the 8th green! This light and bright 2 bed/2 bath home has a great layout with generous living spaces. Recent updates include a newer hot water tank, 2 new toilets, and exterior paint. Other features include wide hallways accommodating mobility and an awning to provide shade on the deck. The living room features a natural gas fireplace and an extra space for a library/reading nook, dining room with new modern light fixture with sliders to the deck and private yard. The updated kitchen has plenty of cupboards and counter space, modern finishes and a big window. The remainder of the home includes the primary suite including a 4pc bath and walk-in closet, a second bedroom, 3pc main bath and laundry. Double garage and easy to maintain yard. Community amenities include a clubhouse, seasonal pool/hot tub, and many more. This home needs to be seen to be truly appreciated. Call your agent today to view.
Location
Province BC
County Cowichan Valley Regional District
Area Ml Cobble Hill
Zoning CD-1
Direction East
Rooms
Basement Crawl Space
Main Level Bedrooms 2
Kitchen 1
Interior
Heating Baseboard, Electric
Cooling None
Flooring Mixed
Fireplaces Number 1
Fireplaces Type Gas
Fireplace 1
Window Features Insulated Windows,Skylight(s)
Appliance Dishwasher, F/S/W/D
Laundry In House
Exterior
Exterior Feature Balcony/Deck, Low Maintenance Yard
Garage Spaces 2.0
Amenities Available Clubhouse, Common Area, Fitness Centre, Meeting Room, Pool, Recreation Facilities, Secured Entry
Roof Type Tile
Handicap Access Accessible Entrance, Ground Level Main Floor, Primary Bedroom on Main
Total Parking Spaces 3
Building
Lot Description Adult-Oriented Neighbourhood, Gated Community, Landscaped, Near Golf Course, Quiet Area, Recreation Nearby
Building Description Frame Wood,Insulation: Ceiling,Insulation: Walls,Stucco, Rancher
Faces East
Foundation Poured Concrete
Sewer Sewer Connected
Water Municipal
Structure Type Frame Wood,Insulation: Ceiling,Insulation: Walls,Stucco
Others
HOA Fee Include Garbage Removal,Property Management,Sewer,Water
Tax ID 015-680-576
Ownership Freehold/Strata
Pets Allowed Aquariums, Birds, Caged Mammals, Cats, Dogs, Number Limit, Size Limit
Read Less
Bought with Coldwell Banker Oceanside Real Estate
GET MORE INFORMATION





