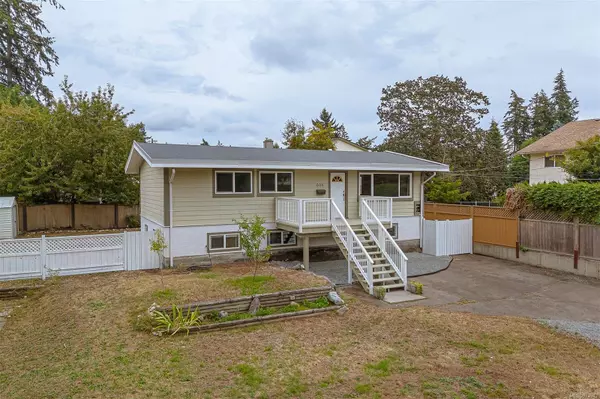For more information regarding the value of a property, please contact us for a free consultation.
608 Donovan Ave Colwood, BC V9B 1Z8
Want to know what your home might be worth? Contact us for a FREE valuation!

Our team is ready to help you sell your home for the highest possible price ASAP
Key Details
Sold Price $910,000
Property Type Single Family Home
Sub Type Single Family Detached
Listing Status Sold
Purchase Type For Sale
Square Footage 1,714 sqft
Price per Sqft $530
MLS Listing ID 973943
Sold Date 10/30/24
Style Main Level Entry with Lower Level(s)
Bedrooms 4
Rental Info Unrestricted
Year Built 1965
Annual Tax Amount $3,599
Tax Year 2023
Lot Size 7,405 Sqft
Acres 0.17
Lot Dimensions 79 ft wide x 95 ft deep
Property Description
This home is a great offering; south facing family home in a very quiet yet central and convenient Westshore location. The home is bright, nicely updated with a very functional floor plan. Open floor plan and 3 bedrooms on the same floor which might be at the top of your list. The in-law suite is perfect for family members or extended living for your family with this flexible design. With newer roof, septic, flooring, kitchens, bathrooms, heat pump, vinyl windows, paint, front and rear decks it's move in ready! A rear patio in the fully fenced back yard, parking for four cars (RV parking), storage sheds, plenty of room for a gardening on a large 7500+sq ft lot make this a fabulous family home. This perfect location is in a quiet neighbourhood with beautiful parks, schools, playgrounds, Royal Roads University. There is just about every amenity you can think of is within walking distance, endless shopping, restaurants, recreation centre & bus routes close by.
Location
Province BC
County Capital Regional District
Area Co Hatley Park
Direction South
Rooms
Other Rooms Storage Shed, Workshop
Basement Finished, Full
Main Level Bedrooms 3
Kitchen 2
Interior
Interior Features Dining/Living Combo, Eating Area, Storage, Workshop
Heating Electric, Forced Air, Heat Pump
Cooling Air Conditioning
Flooring Carpet, Linoleum
Fireplaces Type Electric
Window Features Aluminum Frames,Blinds,Vinyl Frames
Appliance Dishwasher, Dryer, F/S/W/D, Oven/Range Electric, Range Hood, Refrigerator, Washer
Laundry In House
Exterior
Exterior Feature Balcony/Patio, Fencing: Full, Garden
Roof Type Asphalt Rolled
Parking Type Driveway, RV Access/Parking
Total Parking Spaces 4
Building
Lot Description Cleared, Level, Rectangular Lot
Building Description Cement Fibre,Frame Wood,Insulation: Ceiling,Insulation: Walls,Stucco,Wood, Main Level Entry with Lower Level(s)
Faces South
Foundation Poured Concrete
Sewer Septic System
Water Municipal
Additional Building Exists
Structure Type Cement Fibre,Frame Wood,Insulation: Ceiling,Insulation: Walls,Stucco,Wood
Others
Tax ID 001-243-225
Ownership Freehold
Pets Description Aquariums, Birds, Caged Mammals, Cats, Dogs
Read Less
Bought with RE/MAX Camosun
GET MORE INFORMATION





