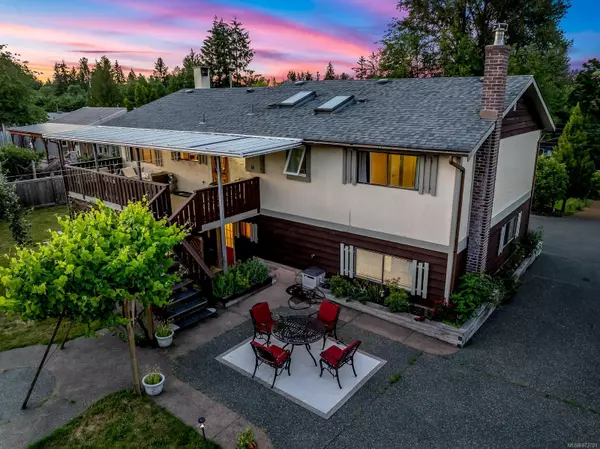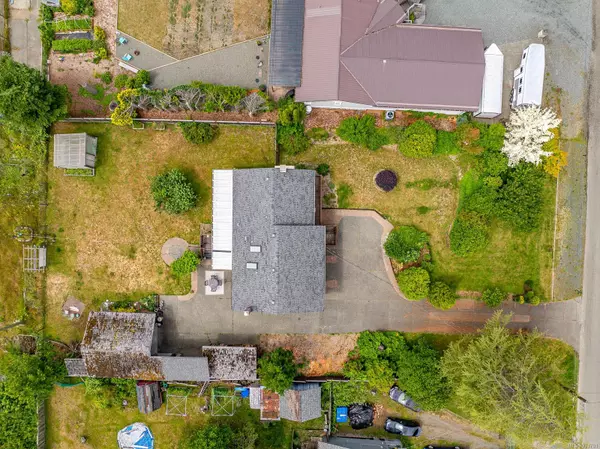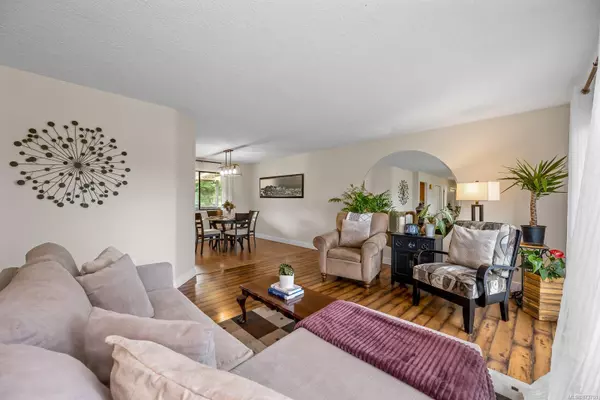For more information regarding the value of a property, please contact us for a free consultation.
53 Salsbury Rd Courtenay, BC V9N 9L6
Want to know what your home might be worth? Contact us for a FREE valuation!

Our team is ready to help you sell your home for the highest possible price ASAP
Key Details
Sold Price $830,000
Property Type Single Family Home
Sub Type Single Family Detached
Listing Status Sold
Purchase Type For Sale
Square Footage 1,991 sqft
Price per Sqft $416
MLS Listing ID 973701
Sold Date 10/30/24
Style Main Level Entry with Upper Level(s)
Bedrooms 3
Rental Info Unrestricted
Year Built 1983
Annual Tax Amount $3,162
Tax Year 2023
Lot Size 0.460 Acres
Acres 0.46
Property Description
This desirable, well maintained, updated home in West Courtenay offers a .46 acre southern exposed irrigated yard with garden space, green house, fire pit, fenced yard, huge covered storage, RV Parking and an oversized double car garage complete with a new wood stove in the workshop area. This home boasts 3 bedrooms up, a 4 piece main bathroom and a brand new 3 piece ensuite with glass tile shower, quartz counters throughout the kitchen and 3 bathrooms! The kitchen offers great functionality and interaction with the rear yard and covered deck off the rear of the home and has updated appliances. Downstairs the rec room could be modified to incorporate a 4th bedroom. The home has a wood burning insert downstairs in the rec room with ventilated burn box complete with fan. This home has seen many investments and upgrades over the years, come see all this impressive home has to offer!
Location
Province BC
County Courtenay, City Of
Area Cv Courtenay City
Zoning CR-1
Direction Southeast
Rooms
Basement Full
Kitchen 1
Interior
Heating Baseboard, Electric
Cooling None
Fireplaces Number 2
Fireplaces Type Wood Burning
Fireplace 1
Laundry In House
Exterior
Garage Spaces 2.0
Carport Spaces 1
Roof Type Asphalt Shingle
Total Parking Spaces 6
Building
Lot Description Quiet Area
Building Description Frame Wood, Main Level Entry with Upper Level(s)
Faces Southeast
Foundation Poured Concrete
Sewer Septic System
Water Municipal
Additional Building Potential
Structure Type Frame Wood
Others
Restrictions Building Scheme,Easement/Right of Way
Tax ID 000-050-598
Ownership Freehold
Acceptable Financing Must Be Paid Off
Listing Terms Must Be Paid Off
Pets Allowed Aquariums, Birds, Caged Mammals, Cats, Dogs
Read Less
Bought with Coldwell Banker Oceanside Real Estate
GET MORE INFORMATION





