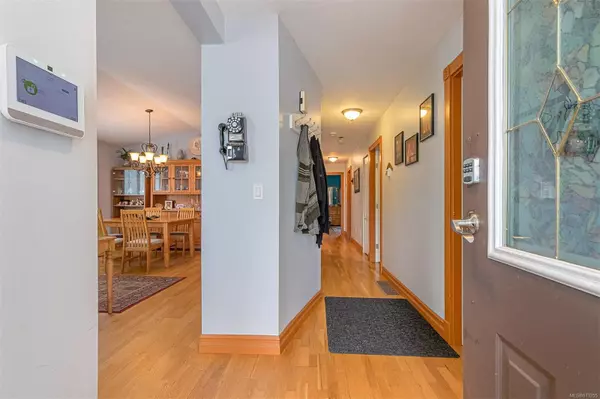For more information regarding the value of a property, please contact us for a free consultation.
1126 Sharp Pl Ladysmith, BC V9G 1A2
Want to know what your home might be worth? Contact us for a FREE valuation!

Our team is ready to help you sell your home for the highest possible price ASAP
Key Details
Sold Price $624,900
Property Type Single Family Home
Sub Type Single Family Detached
Listing Status Sold
Purchase Type For Sale
Square Footage 1,548 sqft
Price per Sqft $403
MLS Listing ID 973255
Sold Date 10/30/24
Style Rancher
Bedrooms 3
Rental Info Unrestricted
Year Built 1996
Annual Tax Amount $4,090
Tax Year 2023
Lot Size 7,840 Sqft
Acres 0.18
Property Description
This beautiful 3-bedroom plus den, 2-bathroom rancher is nestled in a tranquil cul-de-sac, just a short walk from the Rec Centre, schools, the Health Centre, and downtown Ladysmith. The living and dining areas feature vaulted ceilings and lovely built-in cabinetry. The bright kitchen includes a cozy eating nook and a sliding door that opens to a perfectly level, fenced backyard, complete with a large stamped concrete patio and a garden shed. Inside, the spacious master bedroom boasts a updated 3-piece ensuite. Additionally, there are two more bedrooms and a den that connects to a versatile space ideal for an office or extra storage. Enjoy year-round comfort and energy efficiency with a gas furnace and air conditioning. This delightful rancher is truly a must-see!
Location
Province BC
County Ladysmith, Town Of
Area Du Ladysmith
Direction East
Rooms
Basement Crawl Space, None
Main Level Bedrooms 3
Kitchen 1
Interior
Heating Baseboard, Forced Air, Natural Gas
Cooling Air Conditioning
Flooring Mixed, Tile
Window Features Insulated Windows
Laundry In House
Exterior
Exterior Feature Fencing: Full, Garden, Low Maintenance Yard
Roof Type Asphalt Shingle
Handicap Access Wheelchair Friendly
Parking Type Driveway, Open
Total Parking Spaces 2
Building
Lot Description Central Location, Cul-de-sac, Easy Access, Level, Quiet Area, Recreation Nearby, Shopping Nearby
Building Description Brick & Siding,Insulation: Ceiling,Insulation: Walls, Rancher
Faces East
Foundation Poured Concrete
Sewer Sewer To Lot
Water Municipal
Structure Type Brick & Siding,Insulation: Ceiling,Insulation: Walls
Others
Tax ID 017-806-542
Ownership Freehold
Pets Description Aquariums, Birds, Caged Mammals, Cats, Dogs
Read Less
Bought with eXp Realty
GET MORE INFORMATION





