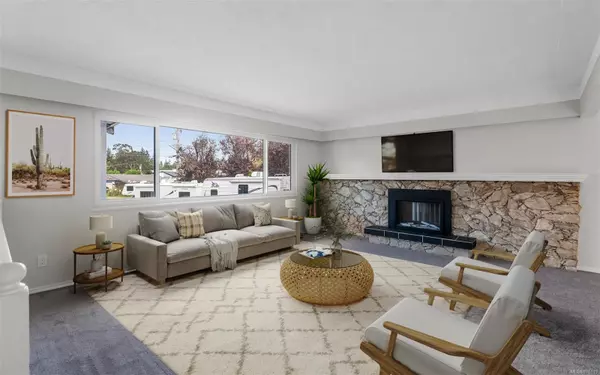For more information regarding the value of a property, please contact us for a free consultation.
3361 Summerhill Cres Colwood, BC V9C 2G9
Want to know what your home might be worth? Contact us for a FREE valuation!

Our team is ready to help you sell your home for the highest possible price ASAP
Key Details
Sold Price $890,000
Property Type Single Family Home
Sub Type Single Family Detached
Listing Status Sold
Purchase Type For Sale
Square Footage 1,886 sqft
Price per Sqft $471
MLS Listing ID 976119
Sold Date 10/30/24
Style Main Level Entry with Lower Level(s)
Bedrooms 4
Rental Info Unrestricted
Year Built 1969
Annual Tax Amount $3,757
Tax Year 2023
Lot Size 10,890 Sqft
Acres 0.25
Property Description
Tucked away at the end of a quiet cul-de-sac, this move-in ready home sits on a spacious lot and offers both comfort and potential for customization. Well maintained, the home has been freshly painted, with new carpets complementing its gleaming hardwood floors. Inside, you'll find a blank canvas ready to make your own. The versatile design features 3 beds and 2 baths up, while the partially finished basement includes a separate entrance, family room, bed, bath, and flex space. The open living and dining area centres around a cozy electric fireplace, creating an inviting atmosphere. In the kitchen, a large skylight floods the space with natural light, making it ideal for a breakfast nook. Step outside to enjoy the perfect setting for entertaining, with a covered raised deck ideal for BBQs, and a SE facing backyard offering unbeatable privacy, surrounded by mature trees. Conveniently located near Colwood’s best amenities, you'll have beaches, trails, shops, and schools only steps away.
Location
Province BC
County Capital Regional District
Area Co Wishart South
Direction Northwest
Rooms
Basement Partially Finished, With Windows
Main Level Bedrooms 3
Kitchen 1
Interior
Interior Features Dining/Living Combo
Heating Forced Air, Oil
Cooling None
Flooring Carpet, Concrete, Linoleum, Wood
Fireplaces Number 2
Fireplaces Type Electric, Family Room, Living Room
Fireplace 1
Appliance Dishwasher, F/S/W/D
Laundry In House
Exterior
Exterior Feature Balcony/Deck
Carport Spaces 1
Roof Type Other
Parking Type Carport
Total Parking Spaces 2
Building
Lot Description Cul-de-sac, Family-Oriented Neighbourhood
Building Description Stucco, Main Level Entry with Lower Level(s)
Faces Northwest
Foundation Poured Concrete
Sewer Septic System
Water Municipal
Structure Type Stucco
Others
Tax ID 000-861-235
Ownership Freehold
Acceptable Financing Purchaser To Finance
Listing Terms Purchaser To Finance
Pets Description Aquariums, Birds, Caged Mammals, Cats, Dogs
Read Less
Bought with Fair Realty
GET MORE INFORMATION





