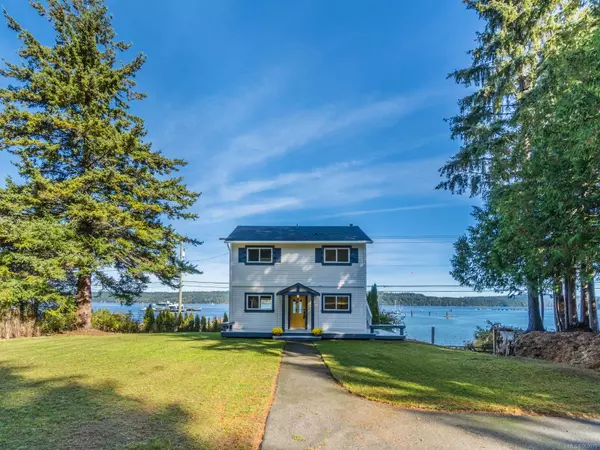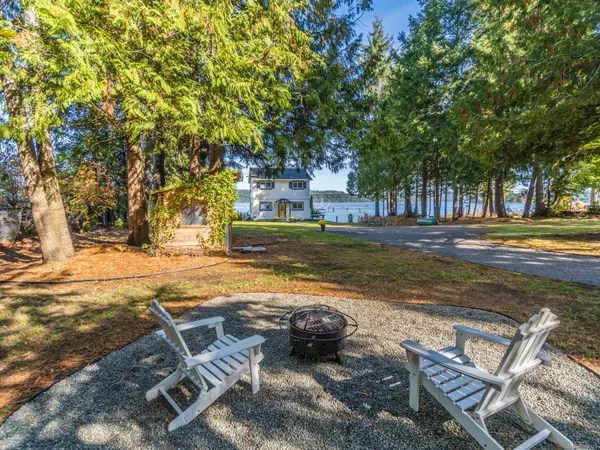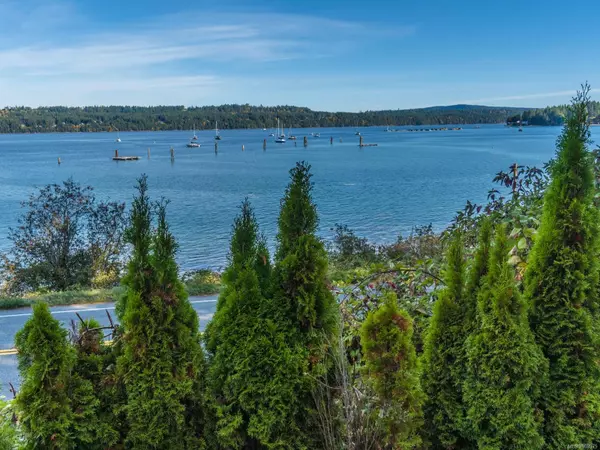For more information regarding the value of a property, please contact us for a free consultation.
7403 Island Hwy S Fanny Bay, BC V0R 1W0
Want to know what your home might be worth? Contact us for a FREE valuation!

Our team is ready to help you sell your home for the highest possible price ASAP
Key Details
Sold Price $785,000
Property Type Single Family Home
Sub Type Single Family Detached
Listing Status Sold
Purchase Type For Sale
Square Footage 1,267 sqft
Price per Sqft $619
MLS Listing ID 969975
Sold Date 10/30/24
Style Main Level Entry with Upper Level(s)
Bedrooms 2
Rental Info Unrestricted
Year Built 1928
Annual Tax Amount $3,074
Tax Year 2023
Lot Size 0.920 Acres
Acres 0.92
Property Description
Stunning Semi Waterfront Acreage with carriage home possibility. Here is a rare opportunity to own this renovated & immaculate 1267 sqft home located on .92 acre with a park like setting. Enjoy endless views over the pristine waters of Fanny Bay from almost all the rooms in the home including 2 large front decks. This home has undergone extensive renovations including a spa like ensuite bathroom with glass shower, free standing bathtub & dual vanities, laminate wood flooring throughout the main level, solid fir window casings & doors, new forced air furnace, new thermal windows, 2 year old roof, plumbing & light fixtures, gas range, easy care vinyl siding, open concept kitchen to take advantage of the ocean views & so much more. The estate like property enjoys 2 private accesses along with a main gate & has beach access from across the road. The opportunities for future development are endless including Air BNB opportunities. All measurements are approximate; verify if important.
Location
Province BC
County Comox Valley Regional District
Area Cv Union Bay/Fanny Bay
Direction See Remarks
Rooms
Basement None
Main Level Bedrooms 1
Kitchen 1
Interior
Heating Forced Air
Cooling None
Flooring Mixed
Window Features Insulated Windows
Laundry In House
Exterior
Exterior Feature Balcony/Deck, Low Maintenance Yard
Waterfront Description Ocean
View Y/N 1
View Mountain(s), Ocean
Roof Type Fibreglass Shingle
Total Parking Spaces 4
Building
Lot Description Acreage, Cul-de-sac, Easy Access, Landscaped, Level, Park Setting, Private, Recreation Nearby, Rectangular Lot, Rural Setting, Walk on Waterfront, In Wooded Area
Building Description Vinyl Siding, Main Level Entry with Upper Level(s)
Faces See Remarks
Foundation Poured Concrete, Other
Sewer Septic System
Water Cooperative
Structure Type Vinyl Siding
Others
Tax ID 003-686-264
Ownership Freehold
Pets Allowed Aquariums, Birds, Caged Mammals, Cats, Dogs
Read Less
Bought with RE/MAX of Nanaimo
GET MORE INFORMATION





