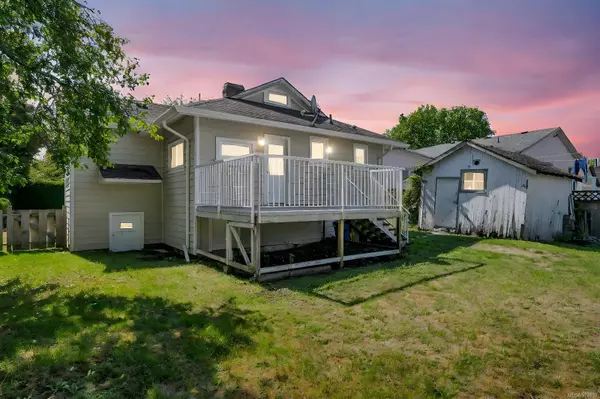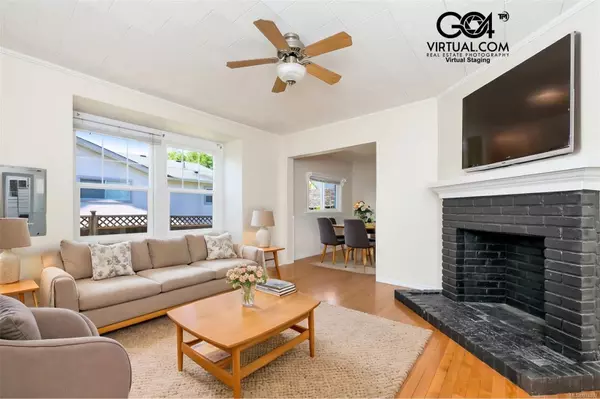For more information regarding the value of a property, please contact us for a free consultation.
721 Watson St Duncan, BC V9L 2L3
Want to know what your home might be worth? Contact us for a FREE valuation!

Our team is ready to help you sell your home for the highest possible price ASAP
Key Details
Sold Price $512,500
Property Type Single Family Home
Sub Type Single Family Detached
Listing Status Sold
Purchase Type For Sale
Square Footage 904 sqft
Price per Sqft $566
MLS Listing ID 974837
Sold Date 10/30/24
Style Rancher
Bedrooms 2
Rental Info Unrestricted
Year Built 1926
Annual Tax Amount $3,680
Tax Year 2024
Lot Size 7,840 Sqft
Acres 0.18
Lot Dimensions 66 x 121
Property Description
Welcome to sought after 721 Watson Street. Hidden off the road by a private hedge is this cute rancher style home with 2 Bedrooms and 1 Bathroom. Old charm with some hardwood floors in the bedrooms and updated hardwood floors in the main living area give the home a cozy warm feeling. Established landscaping and a flat yard give the new owner a great start. Over the years the home has undergone many upgrades including easy care Hardi Plank siding, electrical upgrades, upgraded plumbing, gutters, natural gas furnace, insulation upgrades, roof is approx. 12 yrs. old and thermal windows. There is a handy storage room in the mechanical room. Enjoy the classic covered front porch and spacious rear deck, great for viewing those beautiful summer sunsets. Close to recreation for all ages, parks, fields, riverside walking trails, ball courts, schools & local transit. If you are looking for a great starter home, downsizing, or empty nesters, this might be the perfect spot.
Location
Province BC
County Duncan, City Of
Area Du East Duncan
Zoning LDR
Direction South
Rooms
Basement Crawl Space
Main Level Bedrooms 2
Kitchen 1
Interior
Heating Forced Air, Natural Gas
Cooling Window Unit(s)
Flooring Vinyl, Wood
Fireplaces Number 1
Fireplaces Type Wood Burning
Fireplace 1
Laundry In House
Exterior
Exterior Feature Garden
View Y/N 1
View Mountain(s)
Roof Type Fibreglass Shingle
Parking Type Driveway, RV Access/Parking
Total Parking Spaces 1
Building
Lot Description Landscaped, Level, Private, Recreation Nearby, Shopping Nearby
Building Description Insulation: Ceiling,Insulation: Walls,Wood, Rancher
Faces South
Foundation Poured Concrete
Sewer Sewer Connected
Water Municipal
Structure Type Insulation: Ceiling,Insulation: Walls,Wood
Others
Tax ID 009-017-674
Ownership Freehold
Pets Description Aquariums, Birds, Caged Mammals, Cats, Dogs
Read Less
Bought with RE/MAX Island Properties
GET MORE INFORMATION





