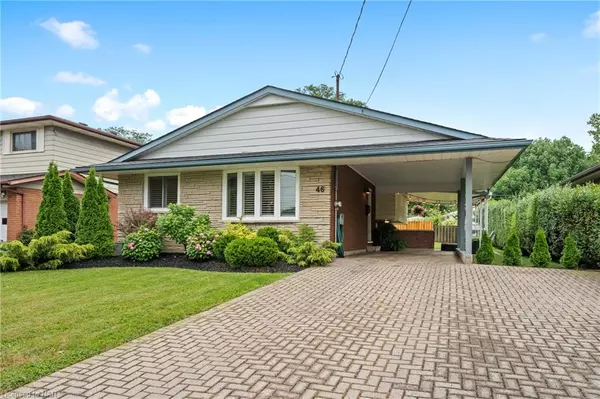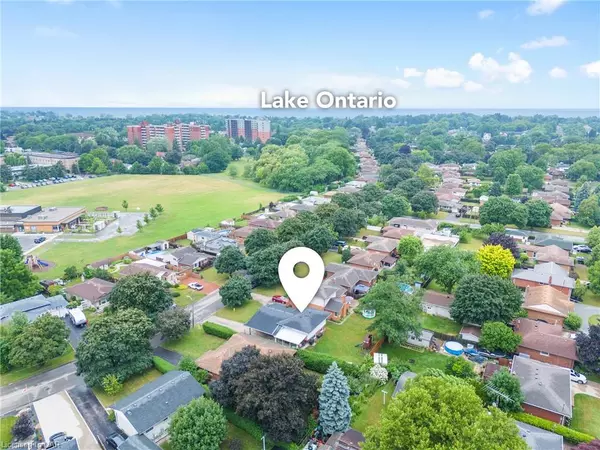For more information regarding the value of a property, please contact us for a free consultation.
46 Prince Charles Drive St. Catharines, ON L2N 3Y9
Want to know what your home might be worth? Contact us for a FREE valuation!

Our team is ready to help you sell your home for the highest possible price ASAP
Key Details
Sold Price $730,000
Property Type Single Family Home
Sub Type Single Family Residence
Listing Status Sold
Purchase Type For Sale
Square Footage 1,110 sqft
Price per Sqft $657
MLS Listing ID 40634975
Sold Date 10/29/24
Style Backsplit
Bedrooms 3
Full Baths 2
Abv Grd Liv Area 1,110
Originating Board Niagara
Year Built 1968
Annual Tax Amount $4,441
Property Description
Welcome to 46 Prince Charles and this fabulous backsplit offering great curb appeal and exceptional updates in a desirable north end St. Catharines family neighbourhood. Admire the angel stone facing on the home while walking up the interlocking double driveway. The carport is an extension of another cozy covered patio great for relaxing & those summer gatherings with family & friends. Impressed you will be when entering the home and experiencing the open concept with very thoughtful exquisite updates through the entire main floor. A chef's dream kitchen with custom cabinetry by Thorpe Concepts. From the hood fan to the spice drawer and baking sheet pullouts next to the stove, matching panel cover for dishwasher, hidden recycle and garbage drawer pullouts, stainless appliances & quartz countertops you will realized no expense was spared. The island seats many to entertain your guests. Open to the spacious dining and living areas & anchored by gorgeous wide plank engineered white oak hardwood flooring that extends to the upper 3 bedrooms with a generous sized primary with ensuite privilege into the fully updated bathroom. Both first & second level have all new floors, doors, trim, custom window treatments & lighting, nothing left untouched. The first bright lower level with large windows looking out to the backyard has been taken back to the studs waiting to be reimagined to the new buyer's tastes and needs. The functional 3 piece bathroom is on this level as well as a separate entrance walkup to the covered patio. This could also be a great in-law opportunity as the continuous fourth lower level is a clean slate to add anything that is needed to make this happen. Enjoy the huge backyard, a kids playground & swing set if you're looking for a young family. Additional updates include all windows 2019 & roof shingles 2022. Close to top rated elementary, secondary & private schools, parks, shopping, restaurants, NOTL, Port Dalhousie, Lakeside Park & QEW access.
Location
Province ON
County Niagara
Area St. Catharines
Zoning R1
Direction Off Lake Street Between Linwell Road & Lakeshore Road
Rooms
Other Rooms Shed(s)
Basement Walk-Out Access, Full, Unfinished
Kitchen 1
Interior
Heating Forced Air, Natural Gas
Cooling Central Air
Fireplace No
Appliance Water Heater Owned, Built-in Microwave, Dishwasher, Dryer, Hot Water Tank Owned, Refrigerator, Stove, Washer
Laundry In Basement
Exterior
Roof Type Asphalt Shing
Lot Frontage 52.0
Lot Depth 120.0
Garage No
Building
Lot Description Urban, Playground Nearby, Public Transit, Schools, Shopping Nearby, Other
Faces Off Lake Street Between Linwell Road & Lakeshore Road
Foundation Poured Concrete
Sewer Sewer (Municipal)
Water Municipal
Architectural Style Backsplit
Structure Type Brick,Vinyl Siding
New Construction No
Others
Senior Community false
Tax ID 462330008
Ownership Freehold/None
Read Less
GET MORE INFORMATION





