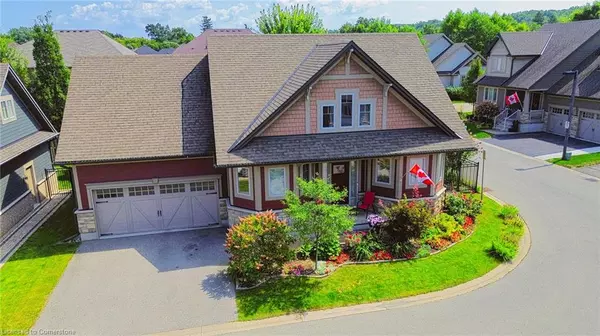For more information regarding the value of a property, please contact us for a free consultation.
8 Mary Drive #15 Grimsby, ON L3M 0C6
Want to know what your home might be worth? Contact us for a FREE valuation!

Our team is ready to help you sell your home for the highest possible price ASAP
Key Details
Sold Price $931,000
Property Type Single Family Home
Sub Type Single Family Residence
Listing Status Sold
Purchase Type For Sale
Square Footage 1,970 sqft
Price per Sqft $472
MLS Listing ID 40650629
Sold Date 10/28/24
Style Bungaloft
Bedrooms 3
Full Baths 3
Half Baths 1
HOA Fees $140/mo
HOA Y/N Yes
Abv Grd Liv Area 1,970
Originating Board Hamilton - Burlington
Year Built 2014
Annual Tax Amount $6,697
Property Description
Welcome to 8 Mary Dr, #15, a stunning custom-built Phelps home, offering a unique bungaloft style in the tranquility of a quiet cul-de-sac. This remarkable residence is designed for those who appreciate quality craftsmanship and thoughtful details. The exterior features durable cement board siding made from "Hardie board" material, ensuring long-lasting beauty and minimal maintenance. The garage adds to the luxury with beautiful epoxy floors. Step inside to discover a spacious layout that accommodates comfortable living on every level, with a full washroom conveniently located on each floor. The fully finished basement, complete with large egress windows, provides abundant natural light, creating a welcoming atmosphere for relaxation.
Modern conveniences are at your fingertips, with a Google Nest thermostat and a hardwired security system for enhanced peace of mind. The home is also wired for an electric vehicle charger, making it future-ready. Outside, the backyard is your private retreat, featuring an awning for shade, a composite deck for outdoor gatherings, and a gas line ready for your barbecue. The shed is wired for 110V power and equipped with lights, offering a functional space for your projects. With a heat recovery system adding to the home's energy efficiency, this property is not only beautiful but also designed with sustainability in mind. Don’t miss the opportunity to own this exceptional home that combines modern amenities with timeless elegance.
Location
Province ON
County Niagara
Area Grimsby
Zoning R2
Direction From Main St E, North on Vanderburgh Ln, Left on Peach Tree Lane, Right on Mary Dr
Rooms
Basement Full, Finished
Kitchen 1
Interior
Interior Features Central Vacuum
Heating Forced Air, Natural Gas, Other
Cooling Central Air
Fireplaces Type Gas
Fireplace Yes
Appliance Dishwasher, Dryer, Refrigerator, Stove, Washer
Laundry In-Suite
Exterior
Parking Features Attached Garage, Asphalt
Garage Spaces 2.0
Waterfront Description Lake/Pond,River/Stream
View Y/N true
Roof Type Asphalt Shing
Lot Frontage 62.51
Garage Yes
Building
Lot Description Urban, Rectangular, Beach, Cul-De-Sac, Near Golf Course, Greenbelt, Hospital, Library, Marina, Park, Place of Worship, Rec./Community Centre, Schools, View from Escarpment
Faces From Main St E, North on Vanderburgh Ln, Left on Peach Tree Lane, Right on Mary Dr
Foundation Poured Concrete
Sewer Sewer (Municipal)
Water Municipal
Architectural Style Bungaloft
Structure Type Other
New Construction No
Schools
Elementary Schools St. John Catholic Elementary School, Park Public School
High Schools Blessed Trinity Catholic Ss, West Niagara Ss
Others
Senior Community false
Tax ID 469190027
Ownership Freehold/None
Read Less
GET MORE INFORMATION





