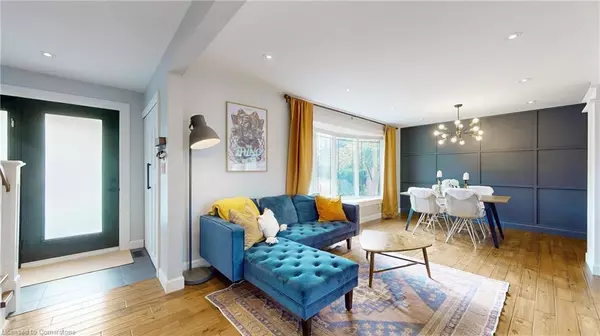For more information regarding the value of a property, please contact us for a free consultation.
203 Montmorency Drive Hamilton, ON L8K 5H3
Want to know what your home might be worth? Contact us for a FREE valuation!

Our team is ready to help you sell your home for the highest possible price ASAP
Key Details
Sold Price $935,000
Property Type Single Family Home
Sub Type Single Family Residence
Listing Status Sold
Purchase Type For Sale
Square Footage 1,760 sqft
Price per Sqft $531
MLS Listing ID 40668912
Sold Date 10/27/24
Style Two Story
Bedrooms 3
Full Baths 3
Half Baths 1
Abv Grd Liv Area 1,760
Originating Board Waterloo Region
Annual Tax Amount $6,179
Property Description
Welcome to this stunning, fully renovated beauty! Step into a home that boasts magazine-worthy finishes, featuring a seamless open-concept kitchen, dining, and living area. The gourmet chefs eat-in kitchen includes a large island breakfast bar, custom backsplash, built-in stainless steel appliances, and a farmhouse sink with views of the stunning backyard and saltwater pool! New double French doors off the kitchen open to a walkout patio, perfect for outdoor entertaining. The inviting family room, complete with a large gas fireplace (done in 2021), is the perfect place to relax. Gorgeous hardwood flooring flows throughout the main floor, second level, and basement gym, complemented by smooth ceilings and abundant LED pot lighting. Upstairs, discover 2 custom-remodeled ensuites (4 bathrooms in total), adding to the home's luxury appeal. The fantastic basement boasts 2 recreational spaces: the first is a cozy retreat with a new electric fireplace, bar with fridge, and plush carpet (all done in 2022), while the second acts as a gym with a 3-piece bath. This space can also be used as a bedroom with an ensuite bath and has its own separate entrance! The fully redone laundry room, updated in 2024, adds even more convenience. Step outside into your backyard oasis with a saltwater pool, gorgeous landscaping, new artificial turf, and a newly installed fence, creating the perfect space for relaxation and enjoyment. The home's curb appeal is equally impressive, including a patterned concrete driveway that accommodates 4 cars, along with a new garage door installed in 2021.
Location
Province ON
County Hamilton
Area 28 - Hamilton East
Zoning R1
Direction Mount Albion & Albright
Rooms
Basement Full, Finished
Kitchen 1
Interior
Interior Features Auto Garage Door Remote(s), Built-In Appliances
Heating Fireplace-Gas
Cooling Central Air
Fireplace Yes
Window Features Window Coverings
Appliance Water Heater, Built-in Microwave, Dishwasher, Dryer, Microwave, Refrigerator, Washer
Laundry In Basement
Exterior
Garage Attached Garage, Garage Door Opener
Garage Spaces 2.0
Waterfront No
Roof Type Other
Lot Frontage 60.0
Lot Depth 100.0
Parking Type Attached Garage, Garage Door Opener
Garage Yes
Building
Lot Description Urban, Ample Parking, Public Transit
Faces Mount Albion & Albright
Foundation Other
Sewer Sewer (Municipal)
Water Municipal
Architectural Style Two Story
Structure Type Brick,Vinyl Siding
New Construction No
Others
Senior Community false
Tax ID 171020300
Ownership Freehold/None
Read Less
GET MORE INFORMATION





