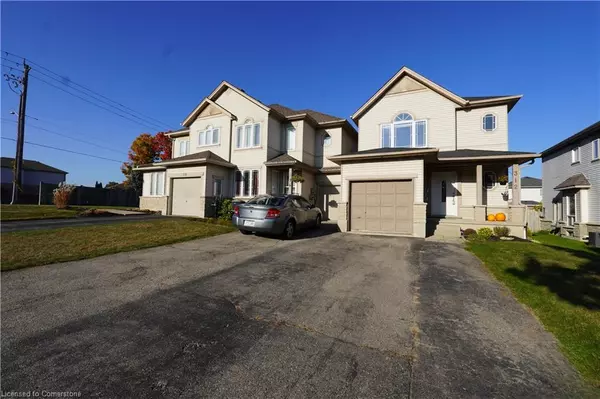For more information regarding the value of a property, please contact us for a free consultation.
312 Pastern Trail Waterloo, ON N2K 3Z3
Want to know what your home might be worth? Contact us for a FREE valuation!

Our team is ready to help you sell your home for the highest possible price ASAP
Key Details
Sold Price $750,000
Property Type Townhouse
Sub Type Row/Townhouse
Listing Status Sold
Purchase Type For Sale
Square Footage 1,336 sqft
Price per Sqft $561
MLS Listing ID 40665412
Sold Date 10/28/24
Style Two Story
Bedrooms 3
Full Baths 2
Half Baths 1
Abv Grd Liv Area 1,853
Originating Board Waterloo Region
Year Built 1996
Annual Tax Amount $3,804
Property Description
Welcome to your dream home! This beautifully upgraded 3-bedroom, 2.5-bath townhouse is a rare find, boasting over $200k in renovations. As an end unit, it offers extra privacy and abundant natural light. Step inside to discover a contemporary open-concept layout, adorned with stylish grey paint and new stainless steel appliances in the gourmet kitchen. Enjoy cozy evenings in the spacious living area or unwind in the generously sized bedrooms. Notable upgrades include a brand new roof (2022) and a furnace replaced in 2016, ensuring peace of mind for years to come. With convenient access to local amenities and serene surroundings, this townhouse perfectly blends comfort and style. Don’t miss the chance to make this exceptional property your own!
Location
Province ON
County Waterloo
Area 1 - Waterloo East
Zoning MD3
Direction Head west along University Avenue, then take a right turn at the the intersection of Pastern Trail.
Rooms
Other Rooms Shed(s)
Basement Full, Finished
Kitchen 1
Interior
Interior Features Built-In Appliances, Ceiling Fan(s)
Heating Natural Gas
Cooling Central Air
Fireplace No
Appliance Built-in Microwave, Dishwasher, Dryer, Refrigerator, Stove
Laundry Laundry Room, Upper Level
Exterior
Garage Detached Garage, Garage Door Opener
Garage Spaces 1.0
Waterfront No
Roof Type Asphalt Shing
Porch Deck
Lot Frontage 28.87
Lot Depth 118.11
Parking Type Detached Garage, Garage Door Opener
Garage Yes
Building
Lot Description Urban, Rectangular, Highway Access, Quiet Area
Faces Head west along University Avenue, then take a right turn at the the intersection of Pastern Trail.
Sewer Sewer (Municipal)
Water Municipal
Architectural Style Two Story
Structure Type Stone,Vinyl Siding
New Construction No
Schools
Elementary Schools Bridgeport
High Schools Bluevale
Others
Senior Community false
Tax ID 227210320
Ownership Freehold/None
Read Less
GET MORE INFORMATION





