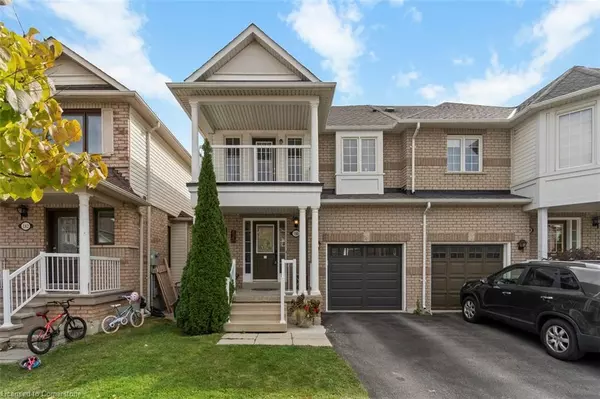For more information regarding the value of a property, please contact us for a free consultation.
180 Sherwood Road Milton, ON L9T 6B8
Want to know what your home might be worth? Contact us for a FREE valuation!

Our team is ready to help you sell your home for the highest possible price ASAP
Key Details
Sold Price $934,000
Property Type Single Family Home
Sub Type Single Family Residence
Listing Status Sold
Purchase Type For Sale
Square Footage 1,758 sqft
Price per Sqft $531
MLS Listing ID 40662342
Sold Date 10/28/24
Style Two Story
Bedrooms 3
Full Baths 2
Half Baths 1
Abv Grd Liv Area 1,758
Originating Board Hamilton - Burlington
Year Built 2023
Annual Tax Amount $3,422
Property Description
Stunning Semi-Detached Home In Family Friendly Neighbourhood * Great Open Concept
Floor Plan * Hardwood Floors * Large Dining Area * Walk-Out To Backyard * Granite
Counters * Backsplash * Stainless Steel Appliances * Breakfast Bar * Double Sink *
Large Living Room * Inside Garage Entry * Large Principal Bedroom * 4pc Ensuite -
Deep Soaker Tub, Stand Up Shower * Walk-In Closet * Large 2nd and 3rd Bedrooms *
3rd Bedroom With Murphy Bed and Extra Built-In Storage * Walk-Out To Balcony *
Double Closets * Convenient 2nd Floor Laundry * Large Yard with Patio * Garden
Shed * Great Neighbourhood * Close to Schools * Walking and Running Trails * Easy
Access to Shopping * Close To 401 * Near Milton Hospital * Great Restaurants and
Local Shopping. Minutes To 401 * Easy Access to 407 * Walking Distance to Recreation Centre/Library/Schools and Milton GO Station *
Location
Province ON
County Halton
Area 2 - Milton
Zoning PK Belt
Direction Main St E/Livingston Rd/Sherwood Rd
Rooms
Other Rooms Shed(s)
Basement Full, Unfinished, Sump Pump
Kitchen 1
Interior
Interior Features High Speed Internet, Central Vacuum, Auto Garage Door Remote(s), Built-In Appliances
Heating Forced Air, Natural Gas
Cooling Central Air
Fireplace No
Window Features Window Coverings
Appliance Water Heater, Built-in Microwave, Dishwasher, Refrigerator, Washer
Laundry Laundry Room, Upper Level
Exterior
Exterior Feature Balcony, Lighting
Parking Features Attached Garage, Garage Door Opener, Built-In, Inside Entry
Garage Spaces 1.0
Fence Full
Utilities Available Cable Connected, Cell Service, Electricity Connected, Fibre Optics, Natural Gas Connected, Street Lights, Phone Connected, Underground Utilities
View Y/N true
View Clear
Roof Type Asphalt Shing
Street Surface Paved
Porch Patio
Lot Frontage 24.97
Lot Depth 100.21
Garage Yes
Building
Lot Description Urban, Rectangular, Arts Centre, Near Golf Course, Greenbelt, Highway Access, Hospital, Park, Place of Worship, Public Transit, Rec./Community Centre, Schools
Faces Main St E/Livingston Rd/Sherwood Rd
Foundation Poured Concrete
Sewer Sewer (Municipal)
Water Municipal
Architectural Style Two Story
Structure Type Brick,Vinyl Siding
New Construction No
Others
Senior Community false
Tax ID 249402967
Ownership Freehold/None
Read Less
GET MORE INFORMATION





