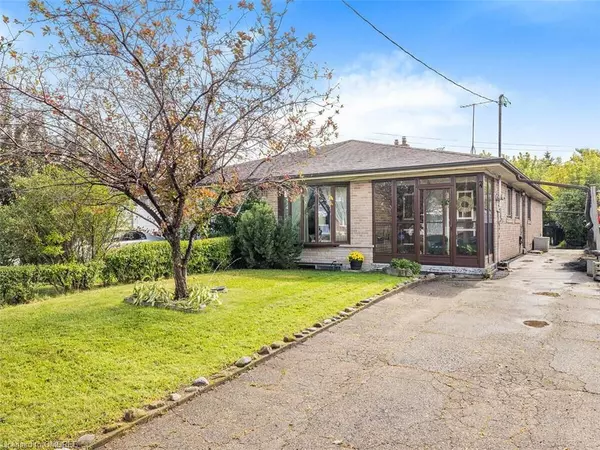For more information regarding the value of a property, please contact us for a free consultation.
71 Wheatsheaf Crescent Toronto, ON M3N 1P7
Want to know what your home might be worth? Contact us for a FREE valuation!

Our team is ready to help you sell your home for the highest possible price ASAP
Key Details
Sold Price $725,000
Property Type Single Family Home
Sub Type Single Family Residence
Listing Status Sold
Purchase Type For Sale
Square Footage 1,136 sqft
Price per Sqft $638
MLS Listing ID 40630088
Sold Date 10/29/24
Style Bungalow
Bedrooms 3
Full Baths 1
Abv Grd Liv Area 1,136
Originating Board Oakville
Year Built 1963
Annual Tax Amount $3,082
Property Description
Welcome to this charming semi-detached bungalow located on one of the most coveted streets in the Black Creek neighbourhood of Toronto boasting that has been lovingly maintained by the original owner. This inviting home features three spacious bedrooms and a well-appointed bathroom, perfect for families or individuals seeking comfort & convenience. The combined living/dining area offers hardwood floors and large bay window offering a versatile space for both relaxation & entertaining. The spacious eat-in kitchen is complete with updated wood cabinets, double sinks and a convenient side door entrance. The home has been freshly painted, providing a clean and welcoming atmosphere. The unfinished lower level with good ceiling height is perfect for creating additional living space. The enclosed front porch offers a cozy and versatile space for relaxation, seamlessly blending indoor and outdoor living. The very private and lush backyard is perfect for enjoying outdoor activities and gatherings. Situated in a vibrant community, this property provides easy access to local parks, schools, shopping, and public transportation. Don't miss the opportunity to make this lovely bungalow your new home in Black Creek!
Location
Province ON
County Toronto
Area Tw05 - Toronto West
Zoning RM(f18;a665;u2)
Direction York Gate Blvd. to Wheatsheaf Cres
Rooms
Other Rooms Shed(s)
Basement Full, Unfinished
Kitchen 1
Interior
Interior Features Other
Heating Forced Air, Natural Gas
Cooling Central Air
Fireplace No
Appliance Water Heater, Dishwasher, Dryer, Refrigerator, Stove, Washer
Laundry Laundry Room, Lower Level
Exterior
Waterfront No
Roof Type Asphalt Shing
Porch Enclosed
Lot Frontage 30.23
Lot Depth 150.17
Garage No
Building
Lot Description Urban, Rectangular, Highway Access, Major Highway, Park, Place of Worship, Public Transit, Schools, Shopping Nearby
Faces York Gate Blvd. to Wheatsheaf Cres
Foundation Concrete Block
Sewer Sewer (Municipal)
Water Municipal
Architectural Style Bungalow
Structure Type Brick
New Construction No
Others
Senior Community false
Tax ID 102830607
Ownership Freehold/None
Read Less
GET MORE INFORMATION





