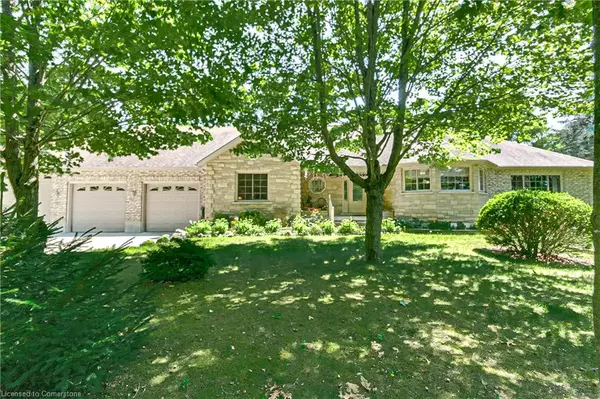For more information regarding the value of a property, please contact us for a free consultation.
8 Charlotteville Road 12 W Delhi, ON N4B 2W4
Want to know what your home might be worth? Contact us for a FREE valuation!

Our team is ready to help you sell your home for the highest possible price ASAP
Key Details
Sold Price $992,000
Property Type Single Family Home
Sub Type Single Family Residence
Listing Status Sold
Purchase Type For Sale
Square Footage 2,048 sqft
Price per Sqft $484
MLS Listing ID 40628197
Sold Date 10/28/24
Style Bungalow
Bedrooms 4
Full Baths 2
Half Baths 1
Abv Grd Liv Area 3,598
Originating Board Simcoe
Year Built 2012
Annual Tax Amount $6,837
Lot Size 1.380 Acres
Acres 1.38
Property Description
Welcome to 8 Charlotteville Rd 12 W. This meticulously maintained custom built, brick bungalow is situated on an extra large, 1.38 acre, landscaped lot in a quiet neighborhood. This beautiful home offers the perfect blend of functionality and comfort, providing an ideal living space for families of all sizes. It has 3+1 bedrooms, 3 bathrooms, and lots of space for family and friends. It boasts an open-concept main floor and a breathtaking backyard. The open concept design seamlessly connects the kitchen, living and dining area, with patio doors to the backyard, creating the perfect space for entertaining or enjoying quality time with loved ones. The main floor also has 3 bedrooms, 2 bathrooms, and a main floor laundry with a door to the garage. In addition to all the exquisite main floor features, this property offers a lower finished level with an in-law capability, bedroom, bathroom, bonus room, large family room, cold storage and a walk up to the garage to a separate entrance. Step outside the dining room's extra large patio doors to a serene, picturesque oasis. Mature trees, a fire pit, his and hers sheds, and your very own blueberry bushes. Lots of room to garden or play. If you need parking, a double-wide concrete driveway and triple garage, with an extra large garage door, and high ceiling can effortlessly accommodate your vehicles, a trailer or boat and all your storage needs. This home boasts a warm and welcoming ambiance, providing the perfect escape from the hustle and bustle of city life. Book your private showing today!
Location
Province ON
County Norfolk
Area Delhi
Zoning RH
Direction Forestry Farm Rd to Lynedoch Rd to Charlotteville Rd 12 W
Rooms
Other Rooms Shed(s)
Basement Walk-Up Access, Full, Partially Finished, Sump Pump
Kitchen 1
Interior
Interior Features High Speed Internet, In-law Capability, Sewage Pump
Heating Forced Air, Natural Gas
Cooling Central Air
Fireplaces Number 1
Fireplaces Type Living Room, Gas
Fireplace Yes
Window Features Window Coverings
Appliance Water Heater Owned, Water Softener, Built-in Microwave, Dryer, Freezer, Refrigerator, Stove, Washer
Laundry Laundry Room, Main Level
Exterior
Exterior Feature Landscaped, Privacy
Garage Attached Garage, Garage Door Opener
Garage Spaces 3.0
Utilities Available Electricity Connected, Garbage/Sanitary Collection, Natural Gas Connected, Recycling Pickup
Waterfront No
View Y/N true
View Trees/Woods
Roof Type Asphalt Shing
Porch Patio
Lot Frontage 200.0
Lot Depth 300.0
Garage Yes
Building
Lot Description Rural, Place of Worship, School Bus Route, Schools, Shopping Nearby
Faces Forestry Farm Rd to Lynedoch Rd to Charlotteville Rd 12 W
Foundation Poured Concrete
Sewer Septic Tank
Water Drilled Well
Architectural Style Bungalow
Structure Type Brick
New Construction No
Schools
Elementary Schools St Francis Cabrini, Delhi Public School
High Schools Delhi District Secondary
Others
Senior Community false
Tax ID 501940124
Ownership Freehold/None
Read Less
GET MORE INFORMATION





