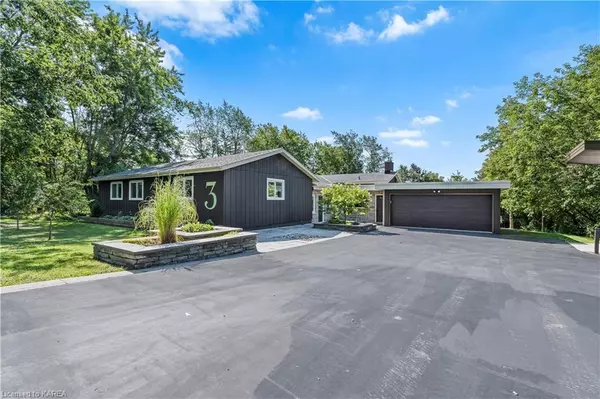For more information regarding the value of a property, please contact us for a free consultation.
3 Thunderbird Circle Kingston, ON K7L 4V1
Want to know what your home might be worth? Contact us for a FREE valuation!

Our team is ready to help you sell your home for the highest possible price ASAP
Key Details
Sold Price $879,500
Property Type Single Family Home
Sub Type Single Family Residence
Listing Status Sold
Purchase Type For Sale
Square Footage 2,556 sqft
Price per Sqft $344
MLS Listing ID 40653665
Sold Date 10/29/24
Style Bungalow
Bedrooms 4
Full Baths 2
Half Baths 1
Abv Grd Liv Area 2,556
Originating Board Kingston
Year Built 1971
Annual Tax Amount $6,212
Lot Size 0.500 Acres
Acres 0.5
Property Description
Whether you enjoy a spacious well designed home, an inspiring environment, nature, light, starry nights, outdoor sports, cooking, entertaining or the sound of birds, this house has so much to offer. This property also includes access to a spectacular shared neighbourhood waterfront on the St. Lawrence River. The living room is a highlight of the home, bathed in natural light from its south-facing windows, offering lovely views of the extensive private backyard. This spacious room features a cozy propane fireplace, built-in bookshelves, and access to a two-tier deck—perfect for relaxation or entertaining. The large kitchen includes butcher block counters, a freestanding island, ample cupboards, and a generous dining area for your table and hutch. The primary bedroom is a retreat in itself, with a 3-piece ensuite and a walk-in closet. The additional 3 bedrooms provide ample space for family and guests. Unique interior lighting and efficient sun tunnels enhance the home's ambiance. The partially finished basement offers plenty of storage and extensive crawl space, while the rec room provides an excellent play area for children or a potential studio space. The attached double car garage offers plenty of room for vehicles and storage, with architectural plans available for an art studio or additional living space above the garage. A detached shed, designed to blend seamlessly with the home, features a concrete floor and thoughtful construction. Situated in east Kingston, this home is a short drive to nearby amenities, including a marina and tennis courts.
Location
Province ON
County Frontenac
Area Kingston
Zoning RUR
Direction Highway 2 to Kinogama Ave to Thunderbird Circle
Rooms
Other Rooms Shed(s), Storage
Basement Partial, Partially Finished
Kitchen 1
Interior
Interior Features Auto Garage Door Remote(s), Solar Tube(s), Work Bench
Heating Forced Air, Heat Pump, Propane
Cooling Central Air
Fireplaces Number 1
Fireplaces Type Living Room, Propane
Fireplace Yes
Appliance Water Heater Owned, Water Purifier, Water Softener
Laundry Laundry Room, Main Level
Exterior
Exterior Feature Deeded Water Access, Fishing, Landscape Lighting, Landscaped, Privacy, Year Round Living
Garage Attached Garage, Asphalt
Garage Spaces 2.0
Waterfront Yes
Waterfront Description River,Waterfront Community,Water Access Deeded,Access to Water,Lake/Pond
View Y/N true
View River, Trees/Woods
Roof Type Asphalt Shing,Flat
Porch Deck, Patio
Lot Frontage 120.0
Lot Depth 181.5
Parking Type Attached Garage, Asphalt
Garage Yes
Building
Lot Description Urban, Ample Parking, Beach, Cul-De-Sac, Dog Park, Near Golf Course, Highway Access, Landscaped, Library, Marina, Open Spaces, Park, Place of Worship, Quiet Area, Rec./Community Centre, School Bus Route, Schools, Trails
Faces Highway 2 to Kinogama Ave to Thunderbird Circle
Foundation Block
Sewer Septic Tank
Water Drilled Well
Architectural Style Bungalow
Structure Type Stone,Wood Siding
New Construction No
Others
Senior Community false
Tax ID 363070105
Ownership Freehold/None
Read Less
GET MORE INFORMATION





