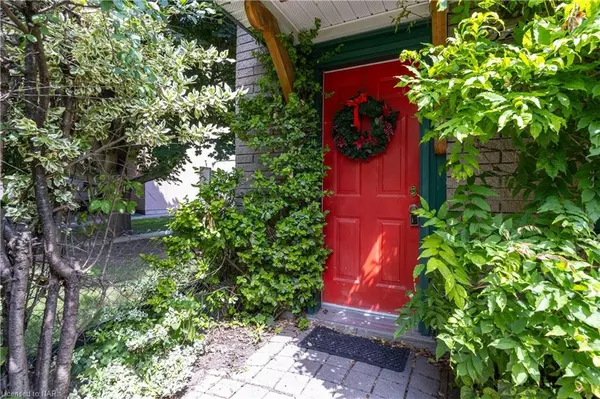For more information regarding the value of a property, please contact us for a free consultation.
3926 Rebstock Road Crystal Beach, ON L0S 1B0
Want to know what your home might be worth? Contact us for a FREE valuation!

Our team is ready to help you sell your home for the highest possible price ASAP
Key Details
Sold Price $382,500
Property Type Single Family Home
Sub Type Single Family Residence
Listing Status Sold
Purchase Type For Sale
Square Footage 1,626 sqft
Price per Sqft $235
MLS Listing ID 40653112
Sold Date 10/28/24
Style Two Story
Bedrooms 3
Full Baths 1
Half Baths 1
Abv Grd Liv Area 1,626
Originating Board Niagara
Annual Tax Amount $2,348
Lot Size 2,874 Sqft
Acres 0.066
Property Description
Discover the perfect blend of charm and modern convenience at 3926 Rebstock Rd. This beautifully updated 3-bedroom, 1.5-bathroom home offers 1,626 sq ft of comfortable living space. The main floor boasts a spacious living room, a brand-new kitchen, a dining room, a convenient laundry room, and a 2-piece bathroom. Step outside to a serene back deck overlooking lush, maintenance-free gardens and a fully fenced backyard, complete with a garden shed—no lawn maintenance required. Upstairs, you'll find three freshly renovated bedrooms and a stunning new bathroom, preserving the original floor's character. The brand-new kitchen and bathrooms make this home move-in ready and exceptionally inviting. Located just a 3-minute drive from Crystal Beach's most popular beach, Bay Beach. Enjoy swimming in the crystal clear waters, relaxing on the sandy shores, or exploring the outdoors with boating, paddleboarding, fishing, and biking on the Friendship Trail. Embrace the best of both worlds with a home that offers tranquillity and easy access to recreational activities.
Location
Province ON
County Niagara
Area Fort Erie
Zoning R2
Direction Heading south on Ridgeway Rd, turn right onto Rebstock Rd
Rooms
Other Rooms Shed(s)
Basement None
Kitchen 1
Interior
Interior Features Central Vacuum
Heating Baseboard, Electric
Cooling None
Fireplace No
Window Features Window Coverings
Appliance Dishwasher, Dryer, Refrigerator, Stove, Washer
Laundry Main Level
Exterior
Waterfront No
Waterfront Description Lake/Pond
Roof Type Asphalt Shing
Lot Frontage 34.25
Lot Depth 83.04
Garage No
Building
Lot Description Urban, Irregular Lot, Beach, Marina, Park, Schools
Faces Heading south on Ridgeway Rd, turn right onto Rebstock Rd
Foundation Slab
Sewer Sewer (Municipal)
Water Municipal
Architectural Style Two Story
Structure Type Aluminum Siding,Brick Veneer
New Construction No
Schools
Elementary Schools John Brant Ps, St George Catholic Elementary School
Others
Senior Community false
Tax ID 641840157
Ownership Freehold/None
Read Less
GET MORE INFORMATION





