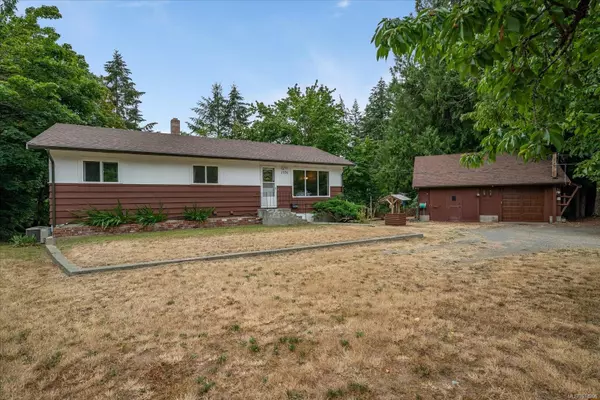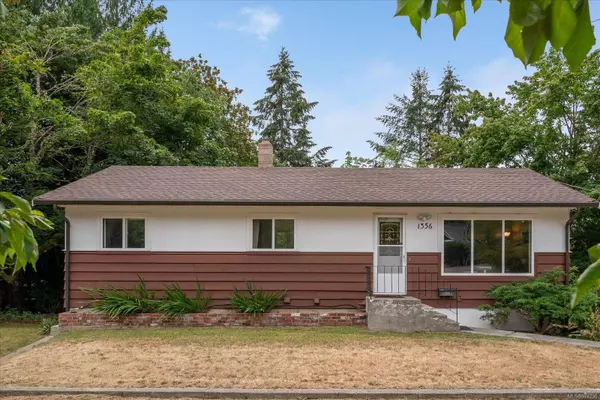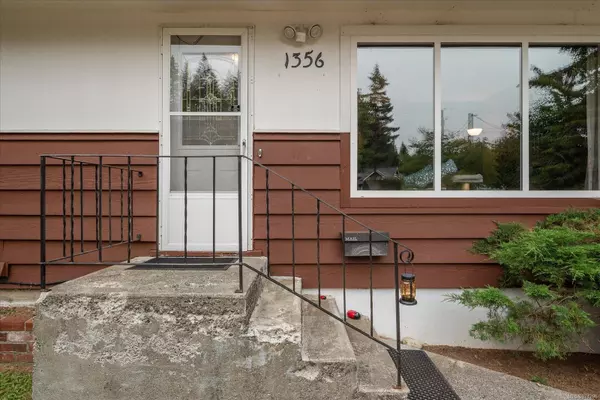For more information regarding the value of a property, please contact us for a free consultation.
1356 Hutchinson Rd Cobble Hill, BC V8H 0H6
Want to know what your home might be worth? Contact us for a FREE valuation!

Our team is ready to help you sell your home for the highest possible price ASAP
Key Details
Sold Price $740,000
Property Type Single Family Home
Sub Type Single Family Detached
Listing Status Sold
Purchase Type For Sale
Square Footage 1,940 sqft
Price per Sqft $381
MLS Listing ID 974296
Sold Date 10/29/24
Style Main Level Entry with Lower Level(s)
Bedrooms 3
Rental Info Unrestricted
Year Built 1972
Annual Tax Amount $3,206
Tax Year 2023
Lot Size 0.570 Acres
Acres 0.57
Property Description
Enjoy peaceful country living in a 3-bed, 2-bath family home on a lovely half-acre lot. The circular driveway provides easy entry & exit. Near the front, a Workshop & Garage with Loft boasts a brand-new garage door with remote opener. The front has beautiful curb appeal with flower garden & shrubs, while the side has a garden area with raised beds & deer fencing. The backyard is perfect for entertaining with a firepit & room for lawn games or more gardens. Enter through the side into a small mud room with closet, then upstairs to the main floor via the Kitchen or down to the basement. The galley kitchen with generous cabinets leads to the family-sized dining room with sliding doors to a raised deck. The spacious Living Room is ideal for relaxing. Down the hall are a full bath and 3 bdrms. The basement has a half bath, laundry, den, storage, and walkout to the backyard. Upgrades include workshop roof, heat pump, & vinyl windows. The home is move-in ready but awaits your interior updates
Location
Province BC
County Cowichan Valley Regional District
Area Ml Cobble Hill
Zoning RR-2
Direction North
Rooms
Basement Not Full Height
Main Level Bedrooms 3
Kitchen 1
Interior
Interior Features Dining Room
Heating Electric, Heat Pump
Cooling Air Conditioning
Flooring Mixed
Window Features Vinyl Frames
Appliance Dishwasher, Dryer, Oven/Range Electric, Refrigerator, Washer
Laundry In House
Exterior
Garage Spaces 1.0
Utilities Available Cable To Lot, Compost, Electricity To Lot, Garbage, Phone To Lot, Recycling
Roof Type Asphalt Shingle
Total Parking Spaces 4
Building
Lot Description Level, Park Setting, Quiet Area, Rural Setting
Building Description Frame Wood,Insulation: Ceiling,Insulation: Walls,Stucco,Wood, Main Level Entry with Lower Level(s)
Faces North
Foundation Poured Concrete
Sewer Septic System
Water Well: Drilled
Structure Type Frame Wood,Insulation: Ceiling,Insulation: Walls,Stucco,Wood
Others
Tax ID 000-414-565
Ownership Freehold
Pets Allowed Aquariums, Birds, Caged Mammals, Cats, Dogs
Read Less
Bought with RE/MAX Island Properties
GET MORE INFORMATION





