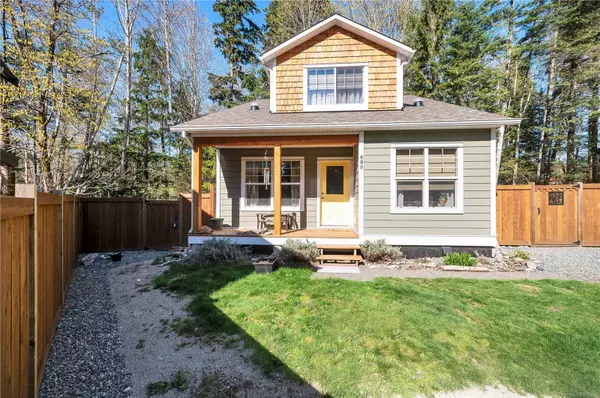For more information regarding the value of a property, please contact us for a free consultation.
680 Cove Cres Quathiaski Cove, BC V0P 1N0
Want to know what your home might be worth? Contact us for a FREE valuation!

Our team is ready to help you sell your home for the highest possible price ASAP
Key Details
Sold Price $560,000
Property Type Single Family Home
Sub Type Single Family Detached
Listing Status Sold
Purchase Type For Sale
Square Footage 1,118 sqft
Price per Sqft $500
MLS Listing ID 973032
Sold Date 10/29/24
Style Main Level Entry with Lower/Upper Lvl(s)
Bedrooms 2
HOA Fees $135/mo
Rental Info Some Rentals
Year Built 2016
Annual Tax Amount $2,135
Tax Year 2023
Lot Size 6,098 Sqft
Acres 0.14
Property Description
Walk from Quadra ferry to your new home! This 2 bedroom 2 bathroom home is located in Quathiaski Cove in the Cove Crescent subdivision. The yard is private and fully fenced with gate that will lead you to the walking trail along to the shopping plaza. Inside you will fall in love from the moment you walk in! The floor plan is so cozy, sliding glass doors off of the bedroom on main, upstairs is a very large primary bedroom and bathroom. Come in and see for yourself this is a modern home with private backyard, great area!
Location
Province BC
County Islands Trust
Area Isl Quadra Island
Zoning VCR-1
Direction West
Rooms
Basement Crawl Space
Main Level Bedrooms 1
Kitchen 1
Interior
Heating Forced Air
Cooling None
Flooring Mixed
Window Features Vinyl Frames
Appliance F/S/W/D
Laundry In House
Exterior
Exterior Feature Fencing: Full, Low Maintenance Yard
Roof Type Asphalt Shingle
Parking Type Driveway
Total Parking Spaces 2
Building
Lot Description Cul-de-sac
Building Description Insulation All, Main Level Entry with Lower/Upper Lvl(s)
Faces West
Foundation Poured Concrete
Sewer Sewer Connected
Water Cooperative, Well: Drilled
Structure Type Insulation All
Others
Restrictions Building Scheme,Easement/Right of Way,Restrictive Covenants
Tax ID 031-156-541
Ownership Freehold/Strata
Acceptable Financing Must Be Paid Off
Listing Terms Must Be Paid Off
Pets Description Aquariums, Birds, Cats, Dogs
Read Less
Bought with Royal LePage Advance Realty
GET MORE INFORMATION





