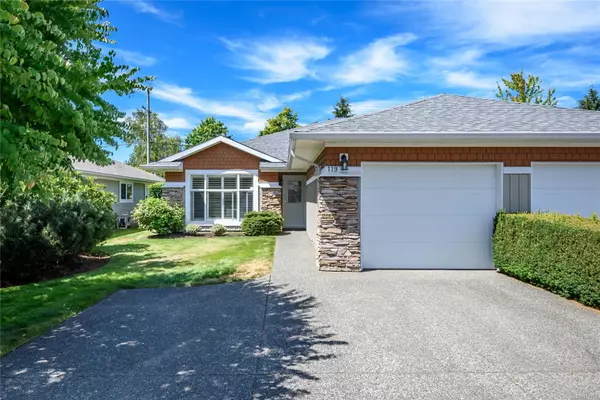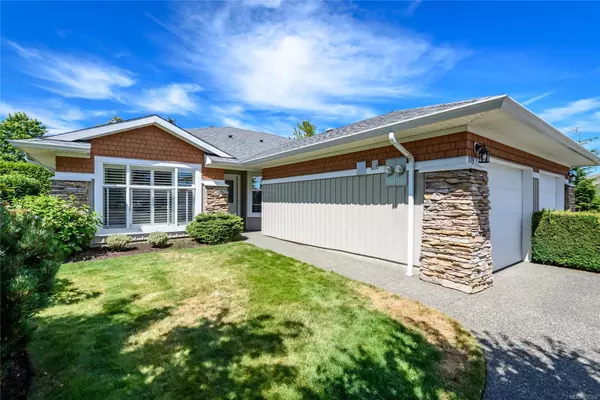For more information regarding the value of a property, please contact us for a free consultation.
1919 St. Andrews Pl #119 Courtenay, BC V9N 9J4
Want to know what your home might be worth? Contact us for a FREE valuation!

Our team is ready to help you sell your home for the highest possible price ASAP
Key Details
Sold Price $630,000
Property Type Townhouse
Sub Type Row/Townhouse
Listing Status Sold
Purchase Type For Sale
Square Footage 1,375 sqft
Price per Sqft $458
Subdivision Heather Glen
MLS Listing ID 972312
Sold Date 10/29/24
Style Rancher
Bedrooms 2
HOA Fees $378/mo
Rental Info Unrestricted
Year Built 2003
Annual Tax Amount $3,621
Tax Year 2024
Property Description
Check out this 2bdrm/2bth 1375 Sq/ft patio home in popular Heather Glen gated community. The main living space has vaulted ceilings with an open layout and plenty of natural light. The kitchen has an open concept with island that leads into the dining living room area with double sided gas fireplace. There is also a family room off the kitchen. An added bonus is the heat pump keep cool in the summer & efficient heat in the winter. There is also a radiant heat floor system as the primary heat source. The large primary bedroom has a 4pc ensuite & ample closet space. The second bedroom is perfect for guests or the office. Enjoy the patio space with electric awning for shade & a convenient gas hook up for the BBQ. The single car garage has room for storage & features a double driveway for two cars. Close to all amenities including the Crown Isle Golf Resort, shopping, hospital, Costco, Home Depot & Aquatic Centre.
Location
Province BC
County Courtenay, City Of
Area Cv Courtenay East
Zoning CD-3
Direction Southwest
Rooms
Basement None
Main Level Bedrooms 2
Kitchen 1
Interior
Heating Heat Pump, Natural Gas, Radiant Floor
Cooling Air Conditioning
Flooring Mixed
Fireplaces Number 1
Fireplaces Type Family Room, Gas
Fireplace 1
Window Features Vinyl Frames
Appliance Dishwasher, F/S/W/D, Microwave
Laundry In Unit
Exterior
Exterior Feature Awning(s), Low Maintenance Yard, Wheelchair Access
Garage Spaces 1.0
Utilities Available Compost, Electricity To Lot, Garbage, Natural Gas To Lot, Recycling, Underground Utilities
Roof Type Fibreglass Shingle
Handicap Access Accessible Entrance, Wheelchair Friendly
Parking Type Driveway, Garage
Total Parking Spaces 23
Building
Lot Description Central Location, Cul-de-sac, Easy Access, Landscaped, Level, Near Golf Course, Private, Quiet Area, Recreation Nearby, Shopping Nearby
Building Description Brick,Vinyl Siding, Rancher
Faces Southwest
Story 1
Foundation Slab
Sewer Sewer Connected
Water Municipal
Additional Building None
Structure Type Brick,Vinyl Siding
Others
HOA Fee Include Garbage Removal,Maintenance Grounds,Property Management,Recycling,Sewer
Restrictions ALR: No,Easement/Right of Way,Restrictive Covenants
Tax ID 025-661-663
Ownership Freehold/Strata
Pets Description Cats, Dogs
Read Less
Bought with eXp Realty
GET MORE INFORMATION





