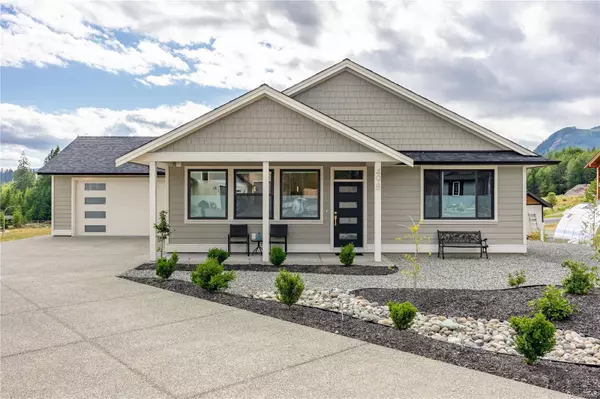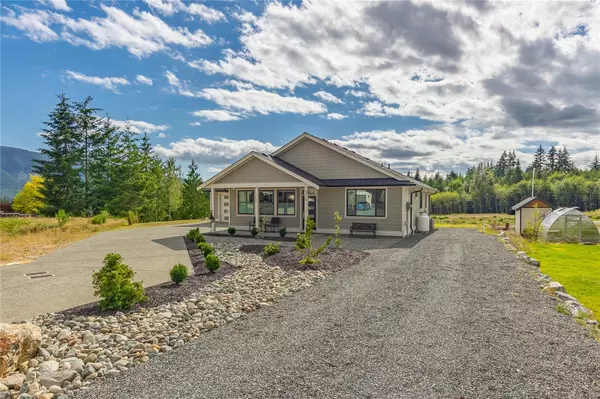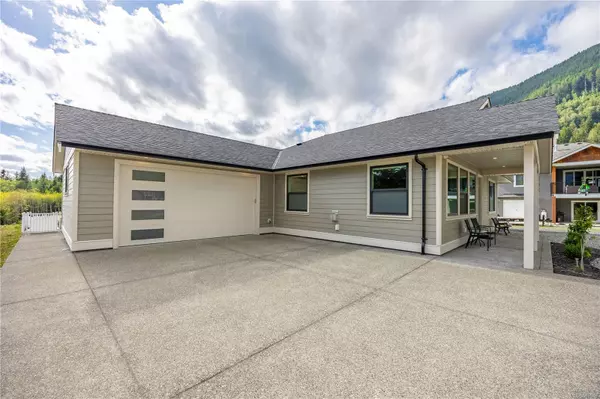For more information regarding the value of a property, please contact us for a free consultation.
498 Woods Cres Lake Cowichan, BC V0R 2G1
Want to know what your home might be worth? Contact us for a FREE valuation!

Our team is ready to help you sell your home for the highest possible price ASAP
Key Details
Sold Price $850,000
Property Type Single Family Home
Sub Type Single Family Detached
Listing Status Sold
Purchase Type For Sale
Square Footage 1,530 sqft
Price per Sqft $555
MLS Listing ID 969946
Sold Date 10/29/24
Style Rancher
Bedrooms 3
Rental Info Unrestricted
Year Built 2021
Annual Tax Amount $5,248
Tax Year 2024
Lot Size 0.280 Acres
Acres 0.28
Property Description
Welcome to this 1530 sq. ft. Executive Rancher in The Slopes at Lake Cowichan! Situated on a large .28 acre mountain view lot in a private cul-de-sac this beautiful home features 3 bedrooms, 2 bath with an open concept floor plan and stylish modern design. Plenty of room for parking and extra space for the toys such as an RV/Boat to truly enjoy the island lifestyle. From the gourmet kitchen, large island and quartz counters to the shiplap details and generous sized windows this pristine residence is perfect for those seeking a bright, peaceful and serene lifestyle. This level-entry rancher is sure to impress and the full package is here including an energy efficient heat pump with A/C, stainless steel appliances, luxurious ensuite, propane fireplace, BBQ patio, 4ft crawl space & more! The landscaping is complete making this home practically new and move-in ready. Don't miss this opportunity to own this beautiful home book your viewing today! All sizes are approximate.
Location
Province BC
County Lake Cowichan, Town Of
Area Du Lake Cowichan
Zoning R2
Direction East
Rooms
Basement Crawl Space
Main Level Bedrooms 3
Kitchen 1
Interior
Heating Heat Pump, Hot Water, Propane
Cooling Air Conditioning
Fireplaces Number 1
Fireplaces Type Living Room, Propane
Fireplace 1
Appliance Dishwasher, Oven/Range Electric, Range Hood, Refrigerator
Laundry In House
Exterior
Exterior Feature Balcony/Patio
Garage Spaces 2.0
Carport Spaces 2
Utilities Available Cable Available, Electricity Available, Garbage, Phone Available, Recycling
View Y/N 1
View Mountain(s)
Roof Type Fibreglass Shingle
Handicap Access Accessible Entrance, Ground Level Main Floor, No Step Entrance, Primary Bedroom on Main, Wheelchair Friendly
Total Parking Spaces 4
Building
Lot Description Cul-de-sac, Level, Quiet Area, Recreation Nearby, Rural Setting, Shopping Nearby
Building Description Cement Fibre,Concrete,Frame Wood,Glass,Insulation: Ceiling,Insulation: Walls, Rancher
Faces East
Foundation Poured Concrete
Sewer Sewer Connected
Water Municipal
Structure Type Cement Fibre,Concrete,Frame Wood,Glass,Insulation: Ceiling,Insulation: Walls
Others
Restrictions Easement/Right of Way,Restrictive Covenants
Tax ID 031-276-181
Ownership Freehold
Acceptable Financing Clear Title
Listing Terms Clear Title
Pets Allowed Aquariums, Birds, Caged Mammals, Cats, Dogs
Read Less
Bought with RE/MAX Camosun




