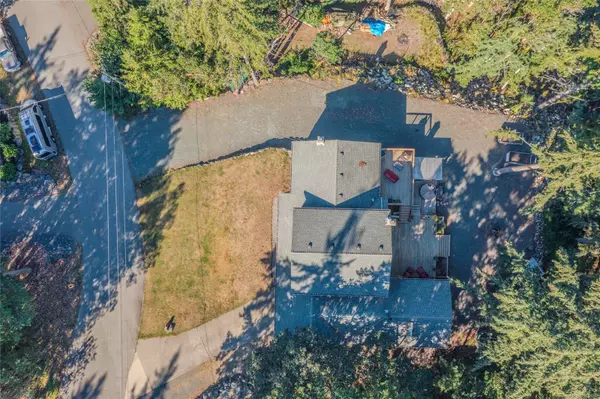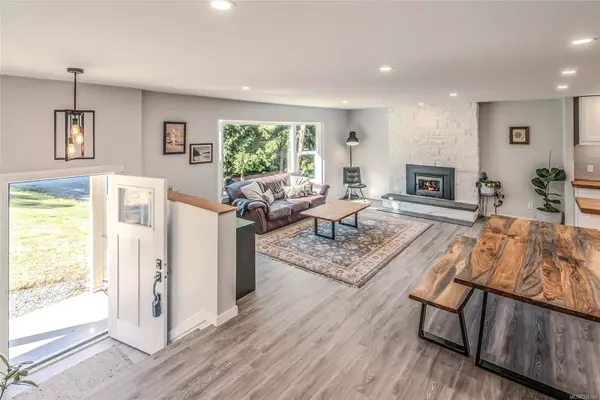For more information regarding the value of a property, please contact us for a free consultation.
2919 Hemlock Dr Nanoose Bay, BC V9P 9G2
Want to know what your home might be worth? Contact us for a FREE valuation!

Our team is ready to help you sell your home for the highest possible price ASAP
Key Details
Sold Price $1,015,000
Property Type Single Family Home
Sub Type Single Family Detached
Listing Status Sold
Purchase Type For Sale
Square Footage 2,537 sqft
Price per Sqft $400
MLS Listing ID 975160
Sold Date 10/29/24
Style Split Entry
Bedrooms 6
Rental Info Unrestricted
Year Built 1976
Annual Tax Amount $3,927
Tax Year 2023
Lot Size 0.800 Acres
Acres 0.8
Property Description
Welcome to your dream home in the desirable community of Nanoose Bay! This recently remodelled 1976 split-level gem offers 4 bedrooms, 2.5 baths, and a stunning open kitchen designed for both chefs and entertainers. Enjoy the charm of new flooring, a new furnace, updated windows, and beautifully renovated bathrooms, including a stunning ensuite in the Primary Bedroom. With a spacious full-height crawl space for extra storage, an amazing back deck that backs onto nature, and a wood-burning hot tub (negotiable), this property is an oasis of relaxation. The home features a breezeway connecting to a single garage, and a bonus 2-bed, 1-bath separate suite with vaulted ceilings—ideal for extended family, rental income, or a Bed & Breakfast! Plenty of parking for your RV, boat, and more. Don't miss the opportunity to view this spectacular property! Measurements are approximate, please verify if important.
Location
Province BC
County Nanaimo Regional District
Area Pq Nanoose
Zoning RS1
Direction Southwest
Rooms
Other Rooms Guest Accommodations
Basement Crawl Space, Not Full Height
Kitchen 2
Interior
Interior Features Dining Room
Heating Forced Air, Heat Pump, Propane, Wood
Cooling Central Air
Flooring Laminate, Mixed, Tile
Fireplaces Number 2
Fireplaces Type Wood Burning, Wood Stove
Fireplace 1
Window Features Vinyl Frames
Appliance Dishwasher, F/S/W/D
Laundry In House
Exterior
Exterior Feature Balcony/Deck
Garage Spaces 1.0
Carport Spaces 1
Utilities Available Cable To Lot, Electricity To Lot, Garbage
View Y/N 1
View Valley
Roof Type Asphalt Shingle
Parking Type Attached, Carport, Driveway, Garage, RV Access/Parking
Total Parking Spaces 5
Building
Lot Description Family-Oriented Neighbourhood, Marina Nearby, Park Setting, Private, Quiet Area, Rocky, Shopping Nearby, Sloping, Southern Exposure, In Wooded Area
Building Description Frame Wood,Wood, Split Entry
Faces Southwest
Foundation Poured Concrete
Sewer Septic System
Water Municipal
Additional Building Potential
Structure Type Frame Wood,Wood
Others
Restrictions Building Scheme
Tax ID 002-577-895
Ownership Freehold
Pets Description Aquariums, Birds, Caged Mammals, Cats, Dogs
Read Less
Bought with Royal LePage Parksville-Qualicum Beach Realty (QU)
GET MORE INFORMATION





