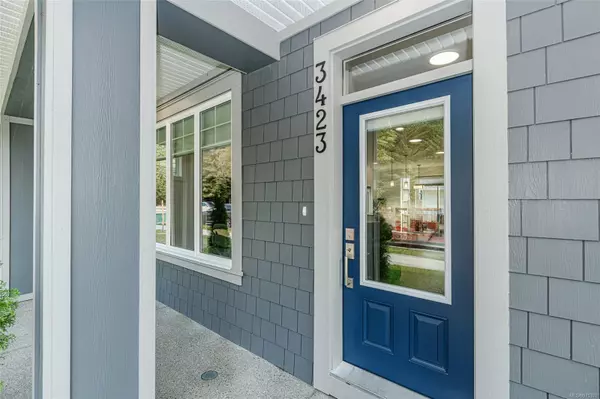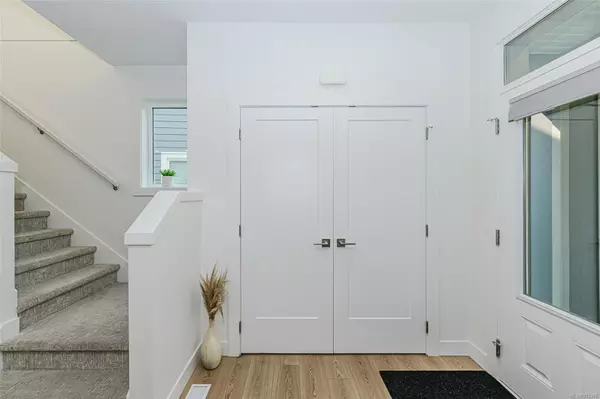For more information regarding the value of a property, please contact us for a free consultation.
3423 Ryder Hesjedal Way Colwood, BC V9C 0P8
Want to know what your home might be worth? Contact us for a FREE valuation!

Our team is ready to help you sell your home for the highest possible price ASAP
Key Details
Sold Price $1,112,500
Property Type Single Family Home
Sub Type Single Family Detached
Listing Status Sold
Purchase Type For Sale
Square Footage 2,350 sqft
Price per Sqft $473
MLS Listing ID 975376
Sold Date 10/29/24
Style Main Level Entry with Lower/Upper Lvl(s)
Bedrooms 4
Rental Info Unrestricted
Year Built 2023
Annual Tax Amount $2,660
Tax Year 2023
Lot Size 3,484 Sqft
Acres 0.08
Property Description
NEW PRICE!!! This is the home you have been looking for! Welcome to Royal Bay, a fantastic family-oriented community close to all the amenities you could ask for! This near-new home features 4 bedrooms, 3.5 bathrooms, a large backyard, back lane with a separate garage. The features just keep adding up! Walking in the front door, we find the nicely appointed large open-concept living room-kitchen-dining room with large windows, gas fireplace and solid-surface counters. The main floor is completed with rear entryway with 2-piece bath leading out into a large, sunny backyard. Upstairs we find a nicely appointed primary suite with walk in closet and luxurious ensuite featuring a large soaker tub and separate shower. Finishing upstairs, we find 2 more bedrooms, main bathroom, and laundry. Downstairs we find a finished space with large recreation room, 4th bedroom and another full bath. Additional hookups for another laundry! This home won’t last long, make sure to book your showing!
Location
Province BC
County Capital Regional District
Area Co Royal Bay
Direction West
Rooms
Basement Full, With Windows
Kitchen 1
Interior
Heating Forced Air, Heat Pump
Cooling Air Conditioning, HVAC
Fireplaces Number 1
Fireplaces Type Gas, Living Room
Fireplace 1
Window Features Screens,Vinyl Frames,Window Coverings
Appliance Dishwasher, F/S/W/D, Microwave, Range Hood
Laundry In House
Exterior
Exterior Feature Balcony/Patio
Garage Spaces 2.0
Roof Type Asphalt Shingle
Handicap Access Ground Level Main Floor
Parking Type Detached, Garage Double, Guest
Total Parking Spaces 3
Building
Lot Description Central Location, Easy Access, Recreation Nearby
Building Description Cement Fibre,Insulation: Ceiling,Insulation: Partial,Insulation: Walls, Main Level Entry with Lower/Upper Lvl(s)
Faces West
Foundation Poured Concrete
Sewer Sewer Connected
Water Municipal
Additional Building Potential
Structure Type Cement Fibre,Insulation: Ceiling,Insulation: Partial,Insulation: Walls
Others
Restrictions Building Scheme
Tax ID 031-589-138
Ownership Freehold
Pets Description Aquariums, Birds, Caged Mammals, Cats, Dogs
Read Less
Bought with Fair Realty
GET MORE INFORMATION





